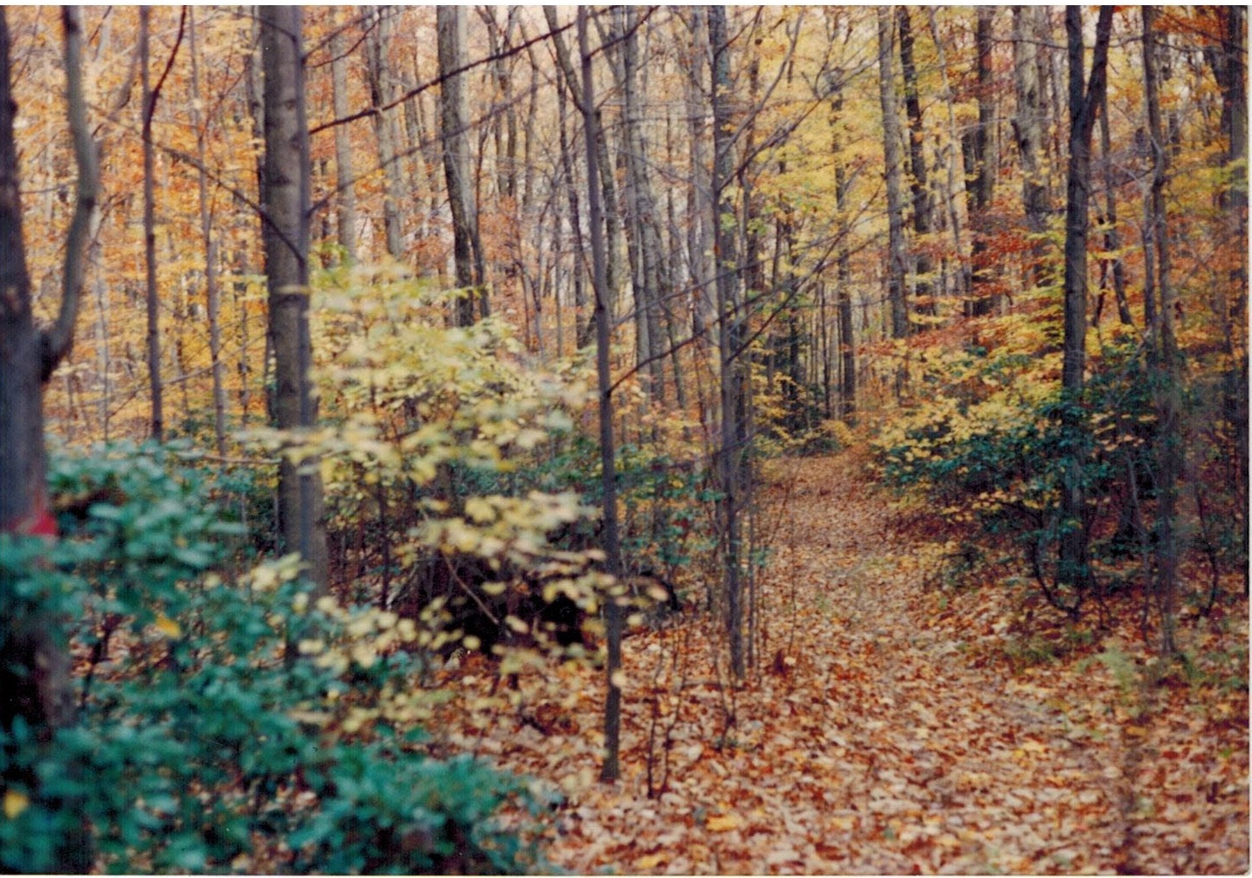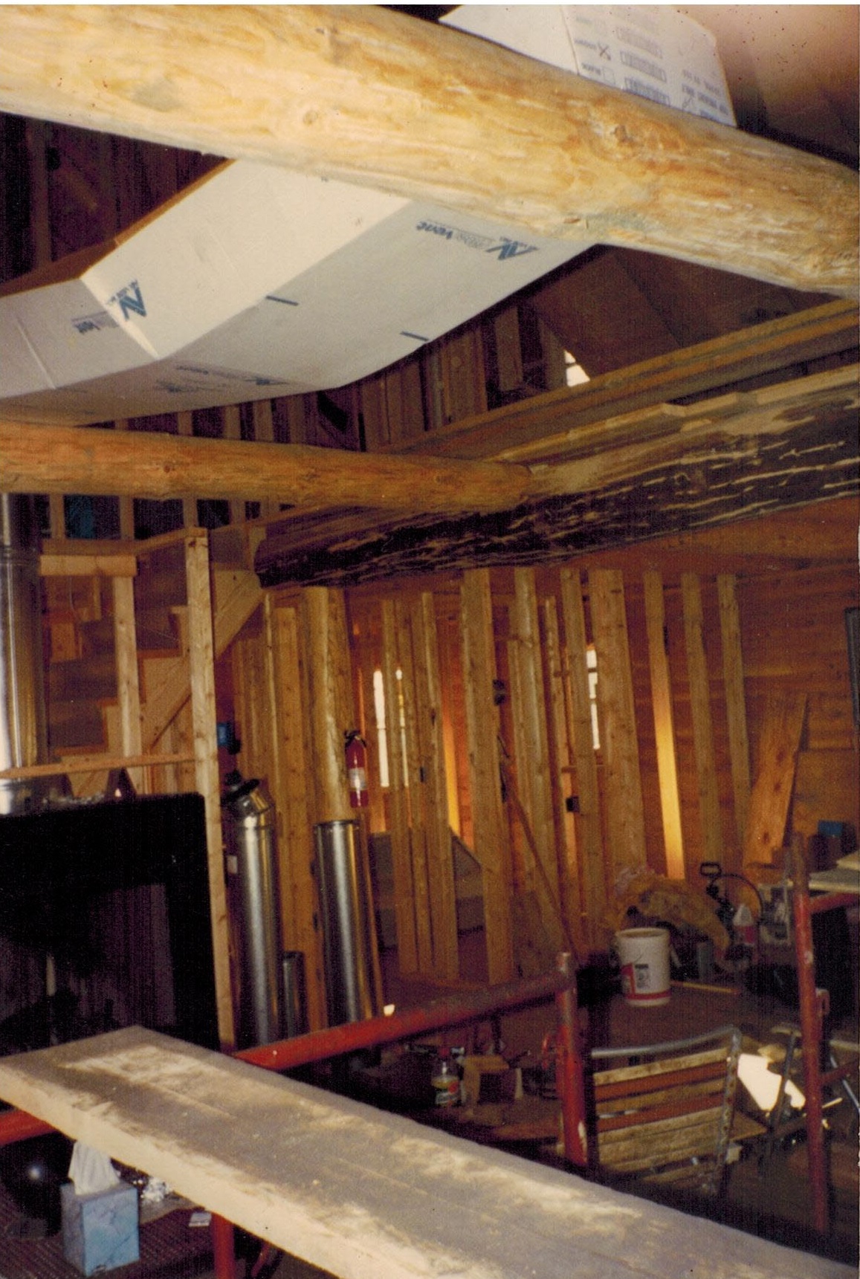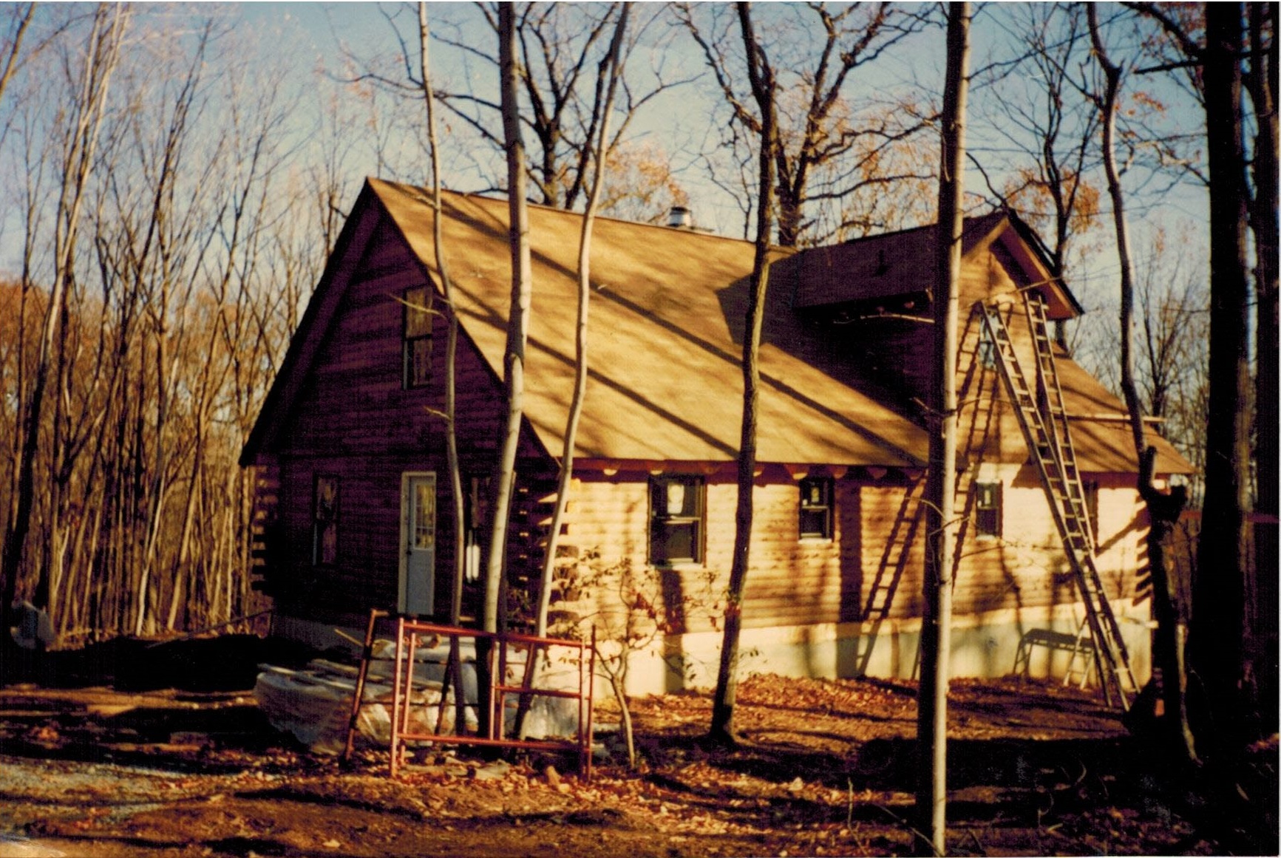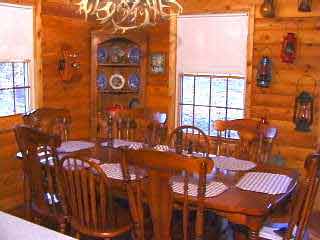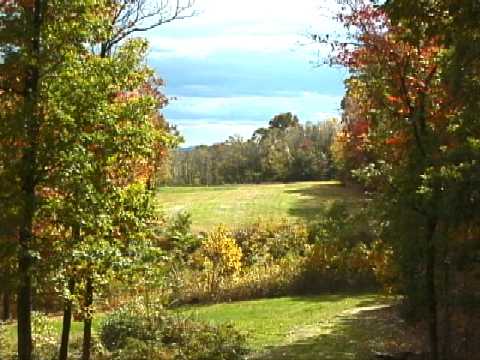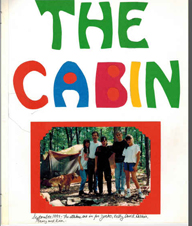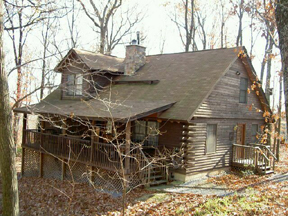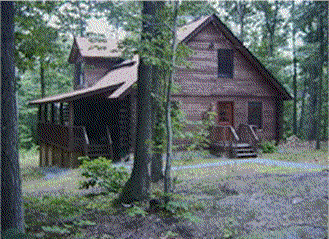As many of you know, I brought family and friends out to help me build our Cabin. It was a labor of love to say the least. Here are a few pictures that I found:
This may not look like much but this old log road from when the owner almost 100 years ago used to cut and drag logs down to their primary home in Frederick proved be the reason why I was able to build my driveway through Cunningham Falls State Park for me and my guests to use. But that's another story.
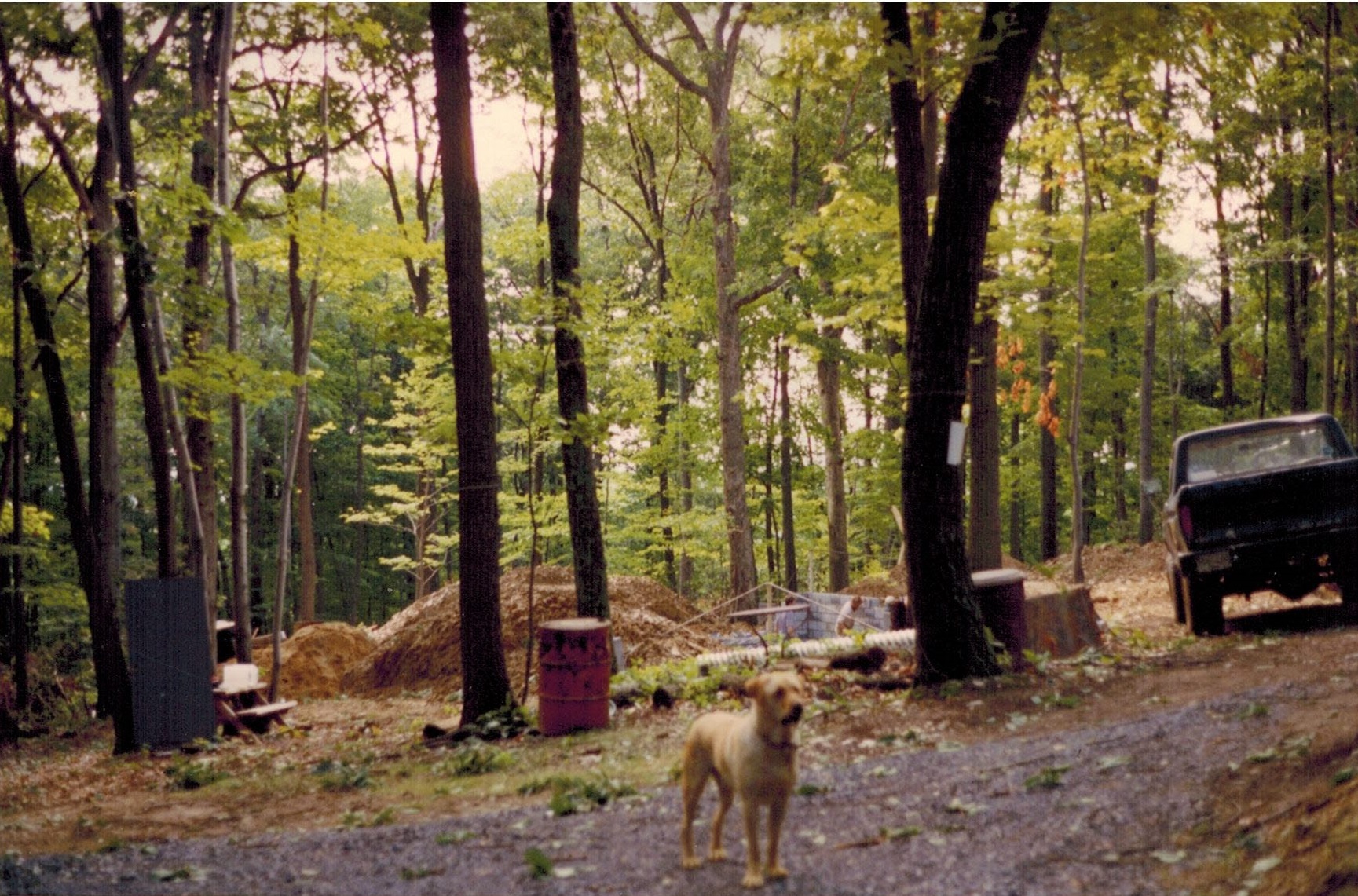
This was taken in the early stages when I was digging out the basement.
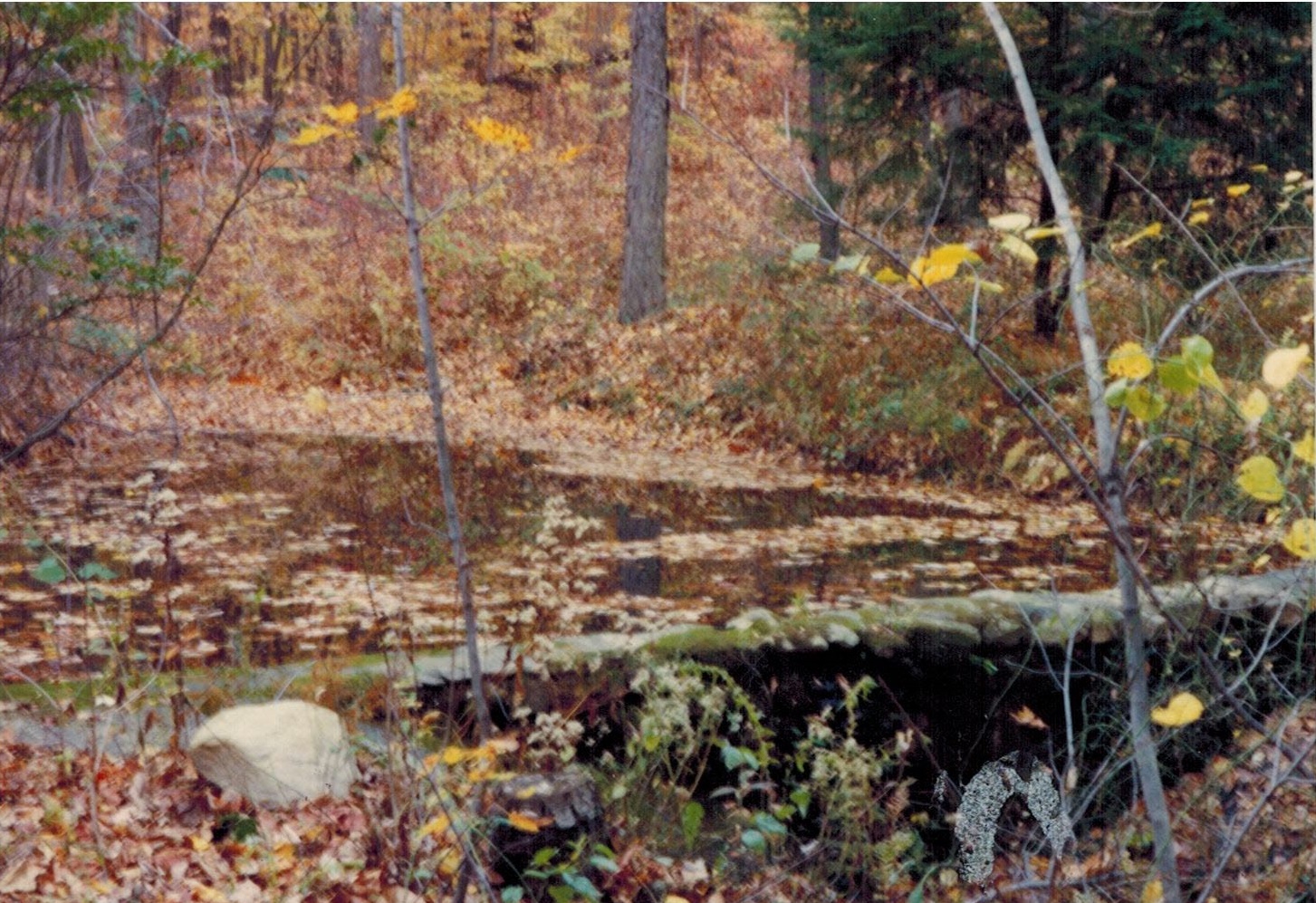
This is the pond on lower part of land where I cooled off after digging all day.
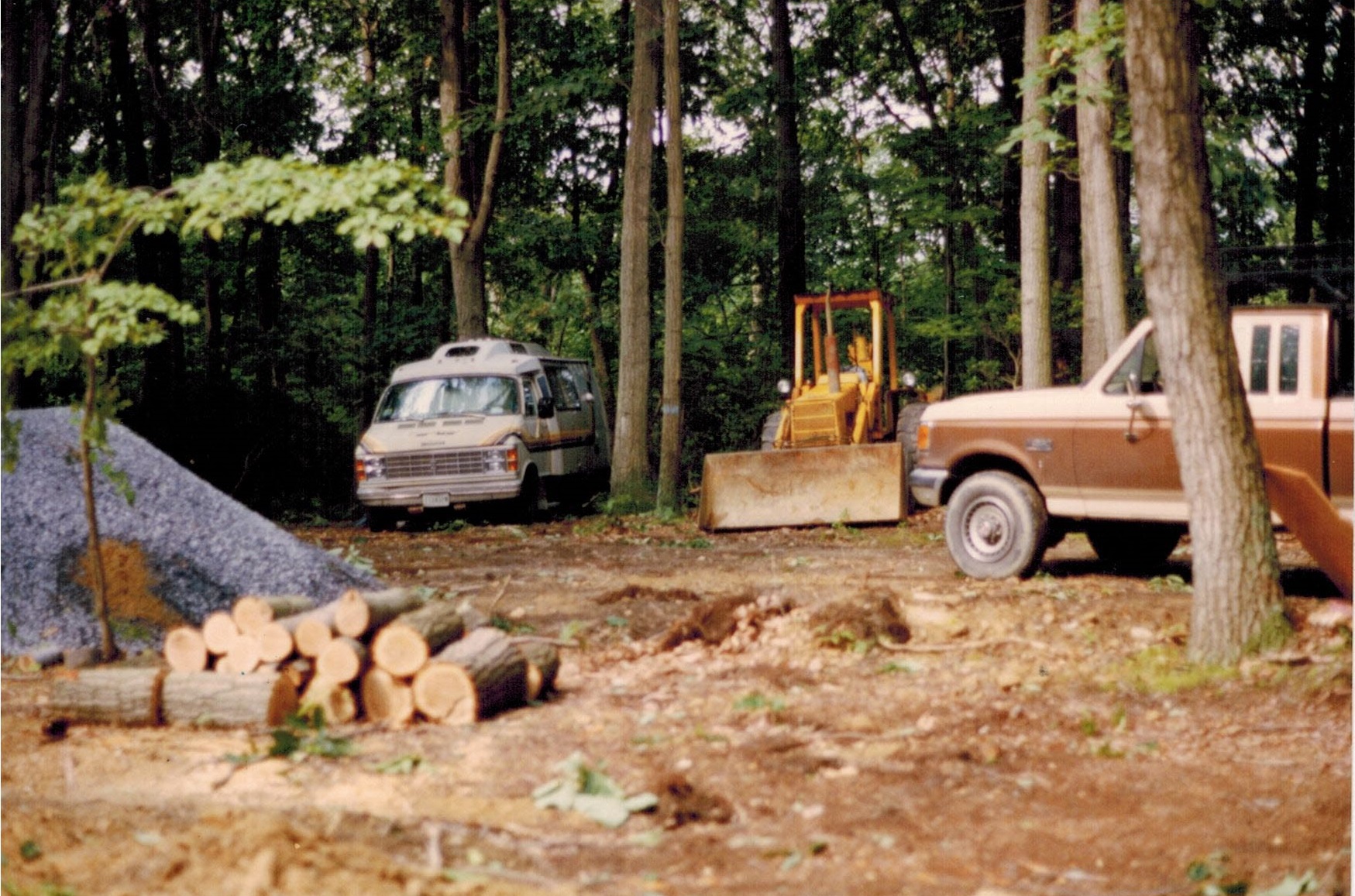
Here's the 2 most important pieces of equipment. My backhoe and my Transvan Camper where I stayed before there was any structure to stay in.
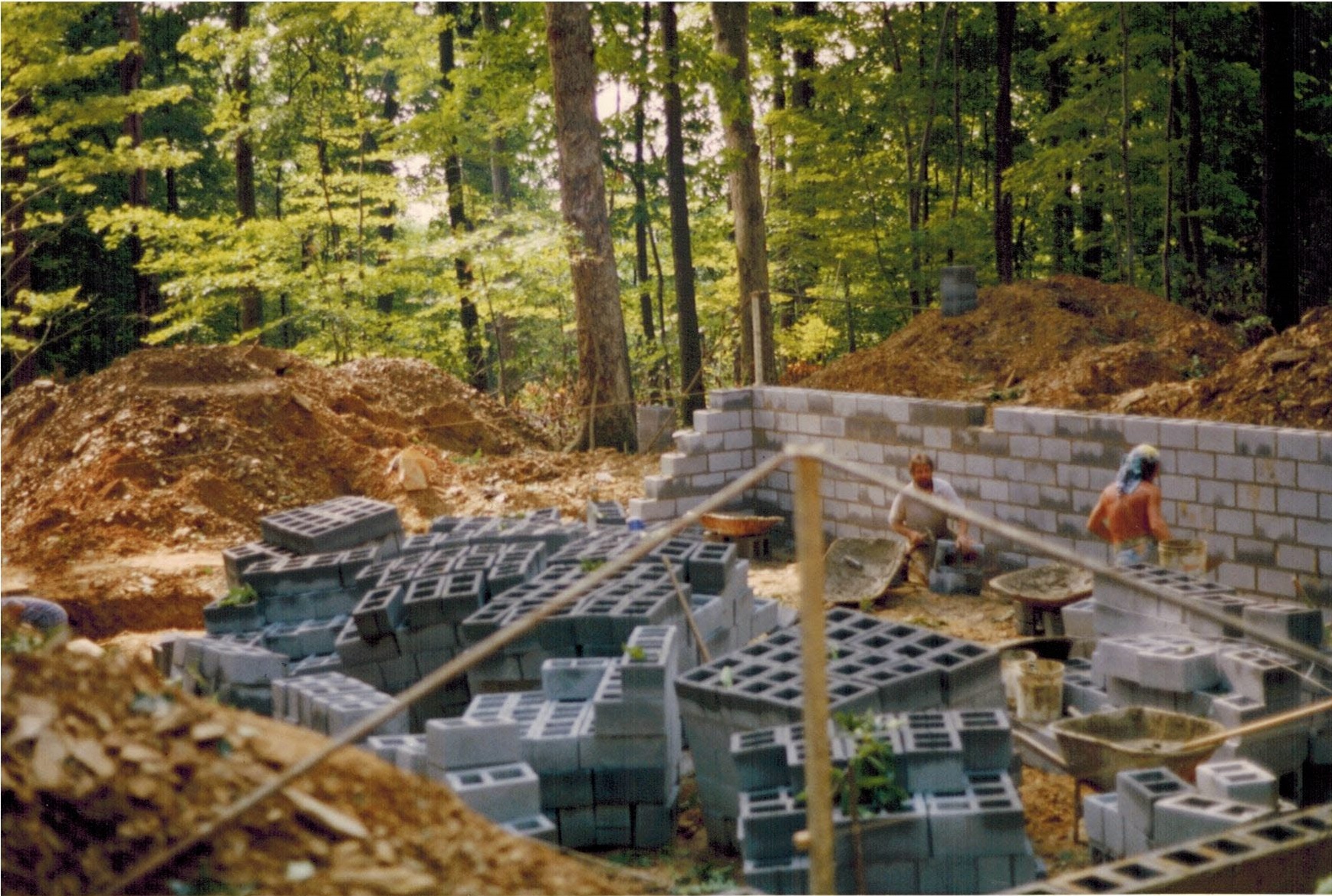
Foundation going up. Thanks Rick.
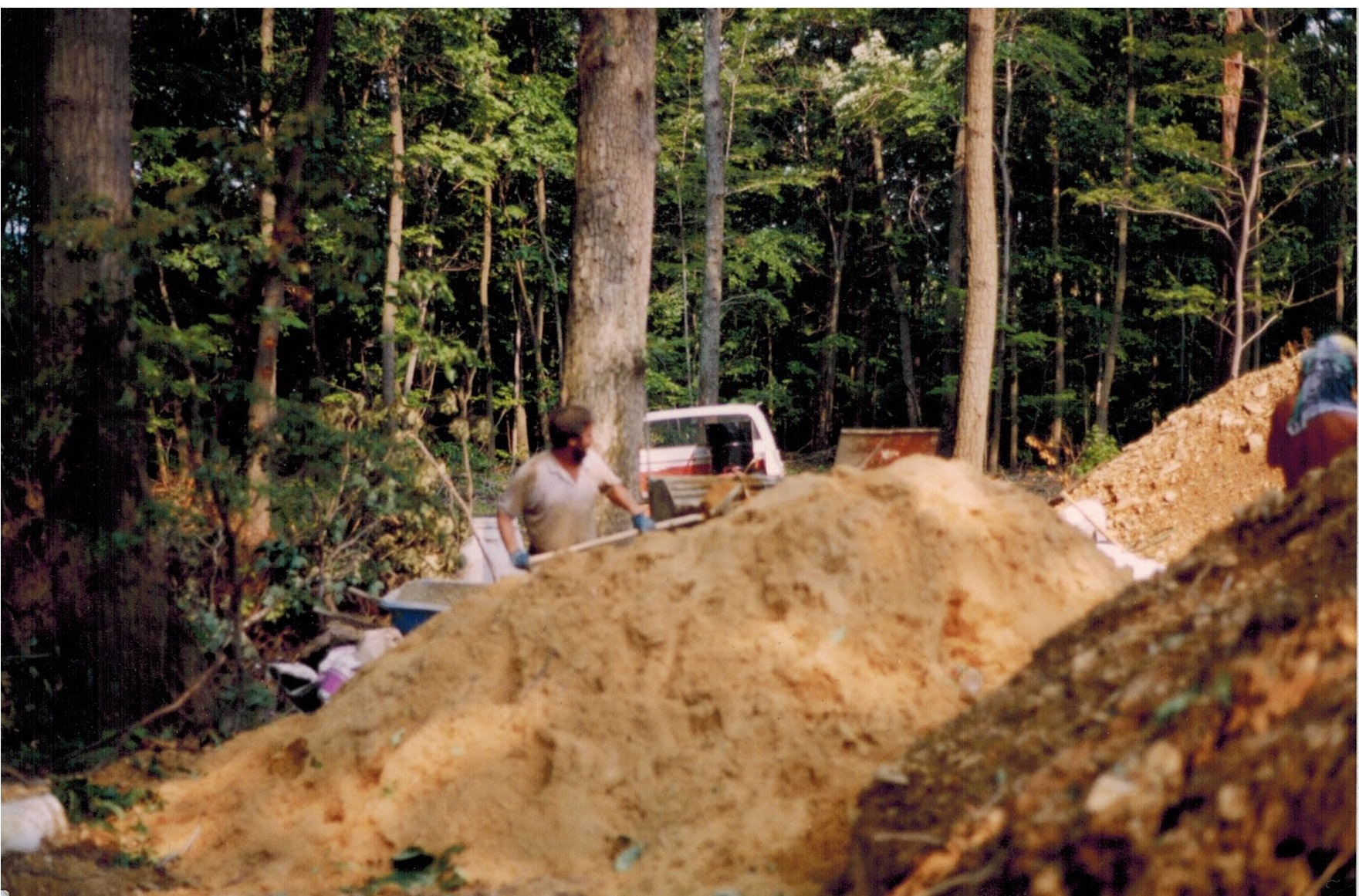
Rick mixing up cement for basement walls.
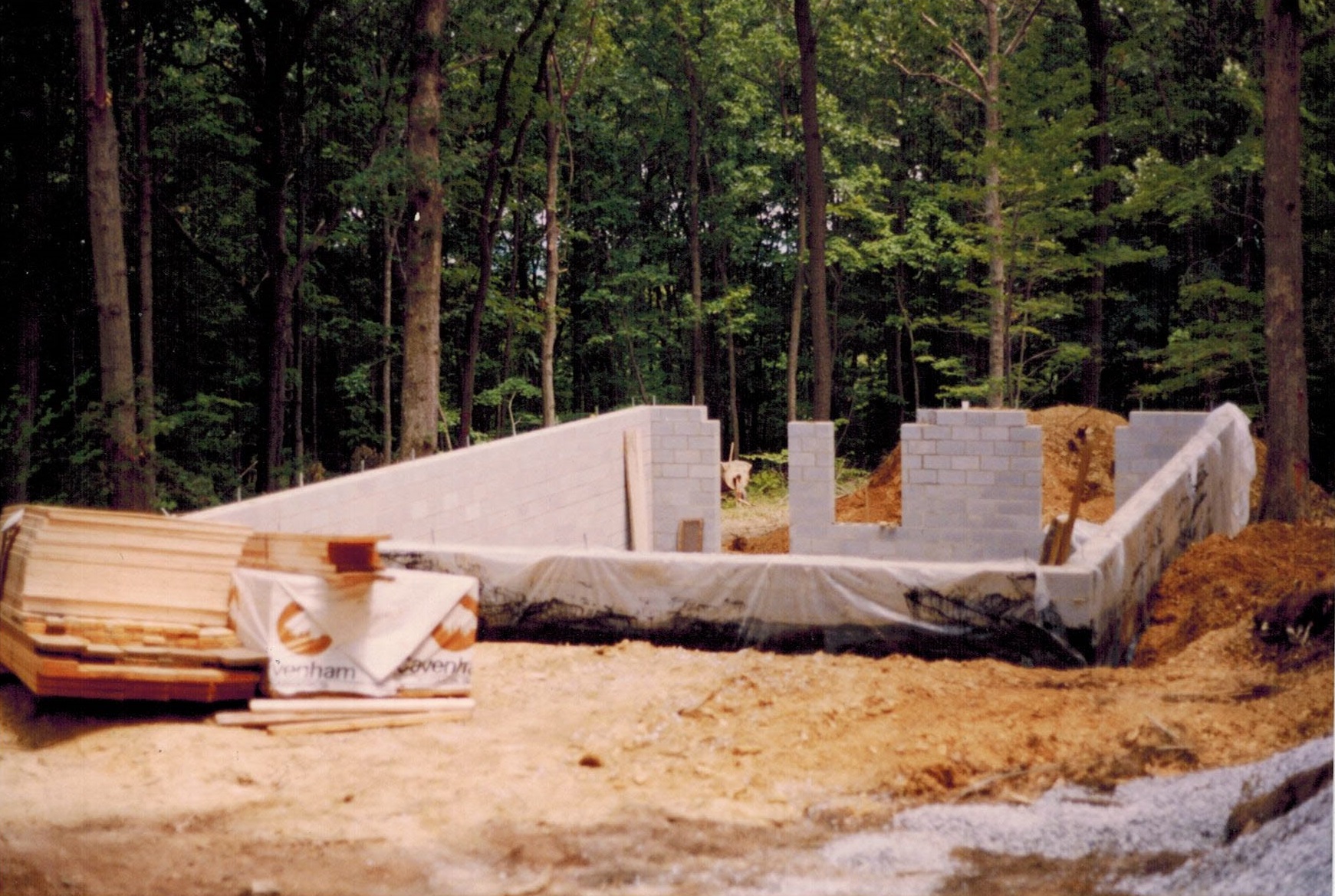
Foundation complete. Ready for first floor deck.
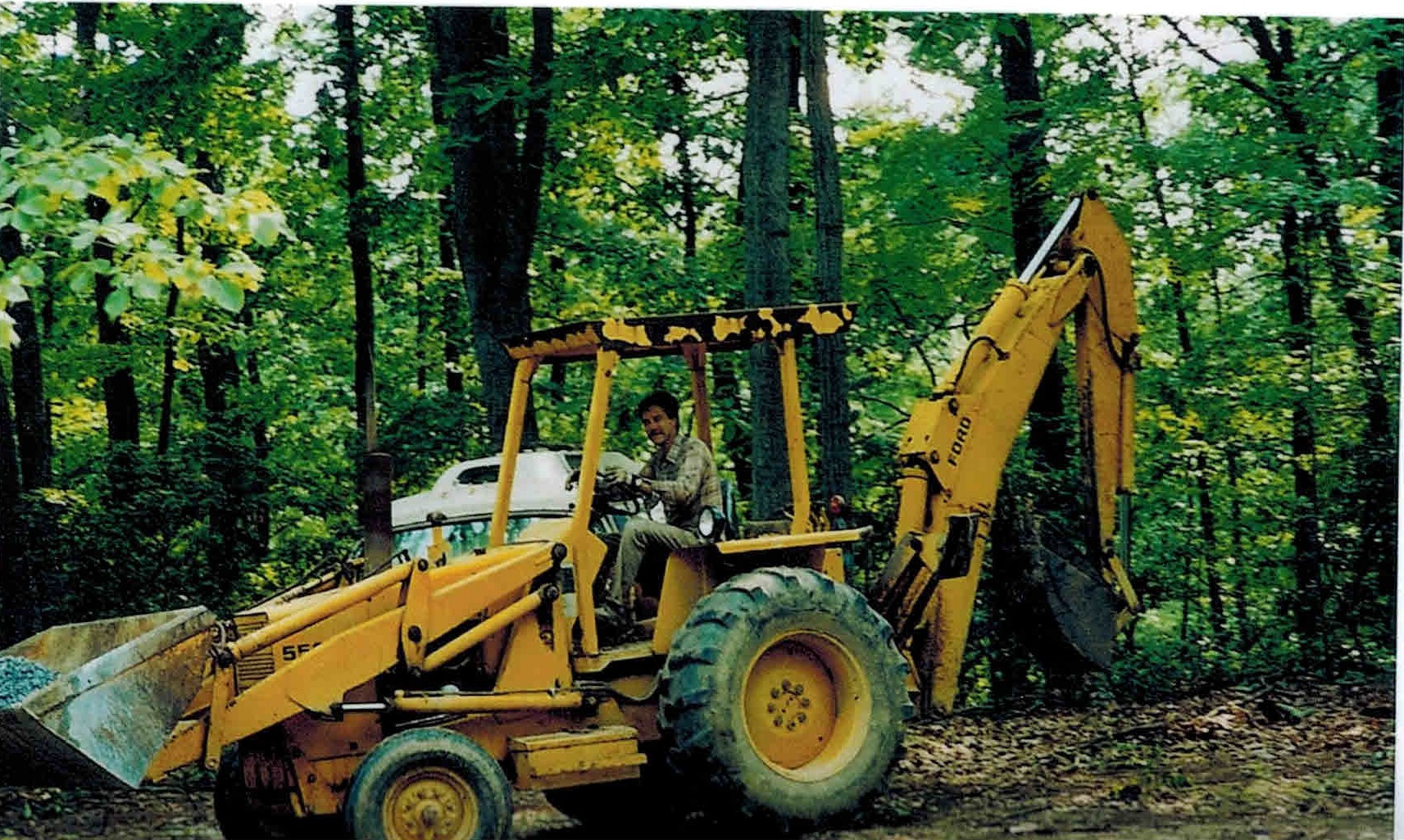
Moving the stone with my trusty backhoe. I bought the backhoe brand new in 1978. It earned it's keep over and over through the years. I used it to move the trees I cut down to clear for the Cabin, I spent a week on it digging out the full basement. I then dug the footings, backfilled, graded and almost all of the heavy lifting.
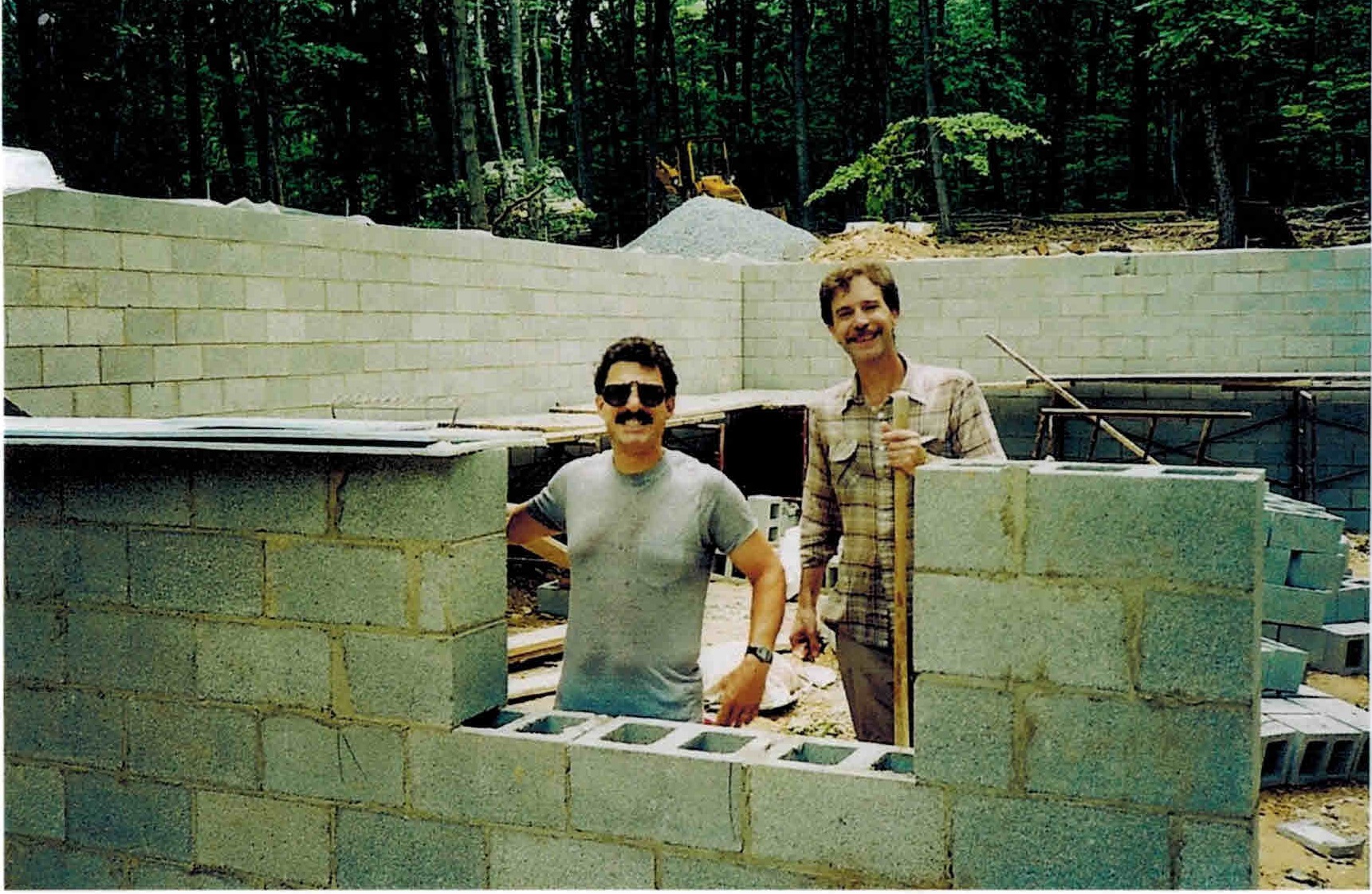
Foundation Moving along well.
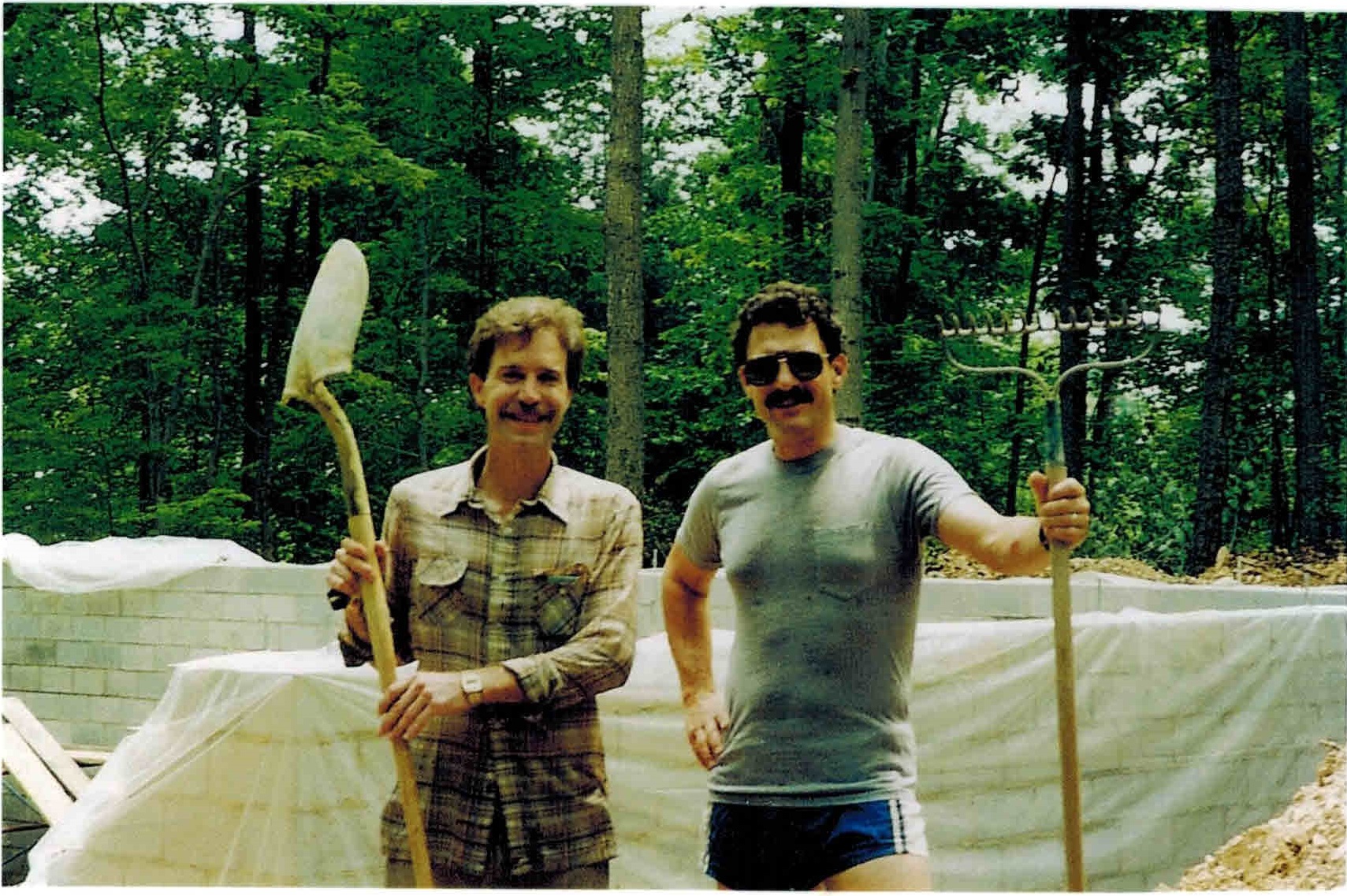
Ready to put in exterior perimeter water drainage system.
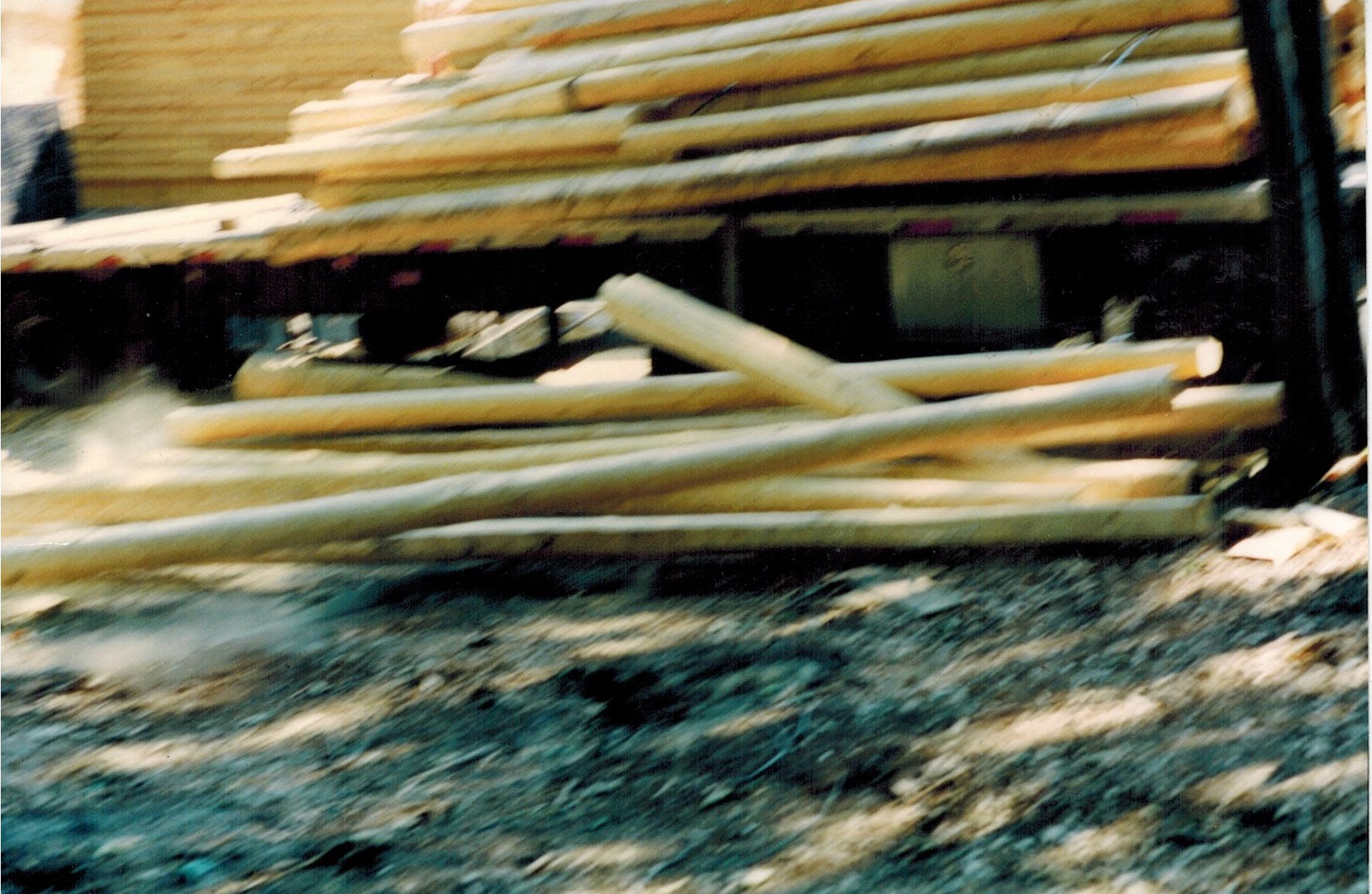
Log Rafter arrive. Installing them was poetry in motion.
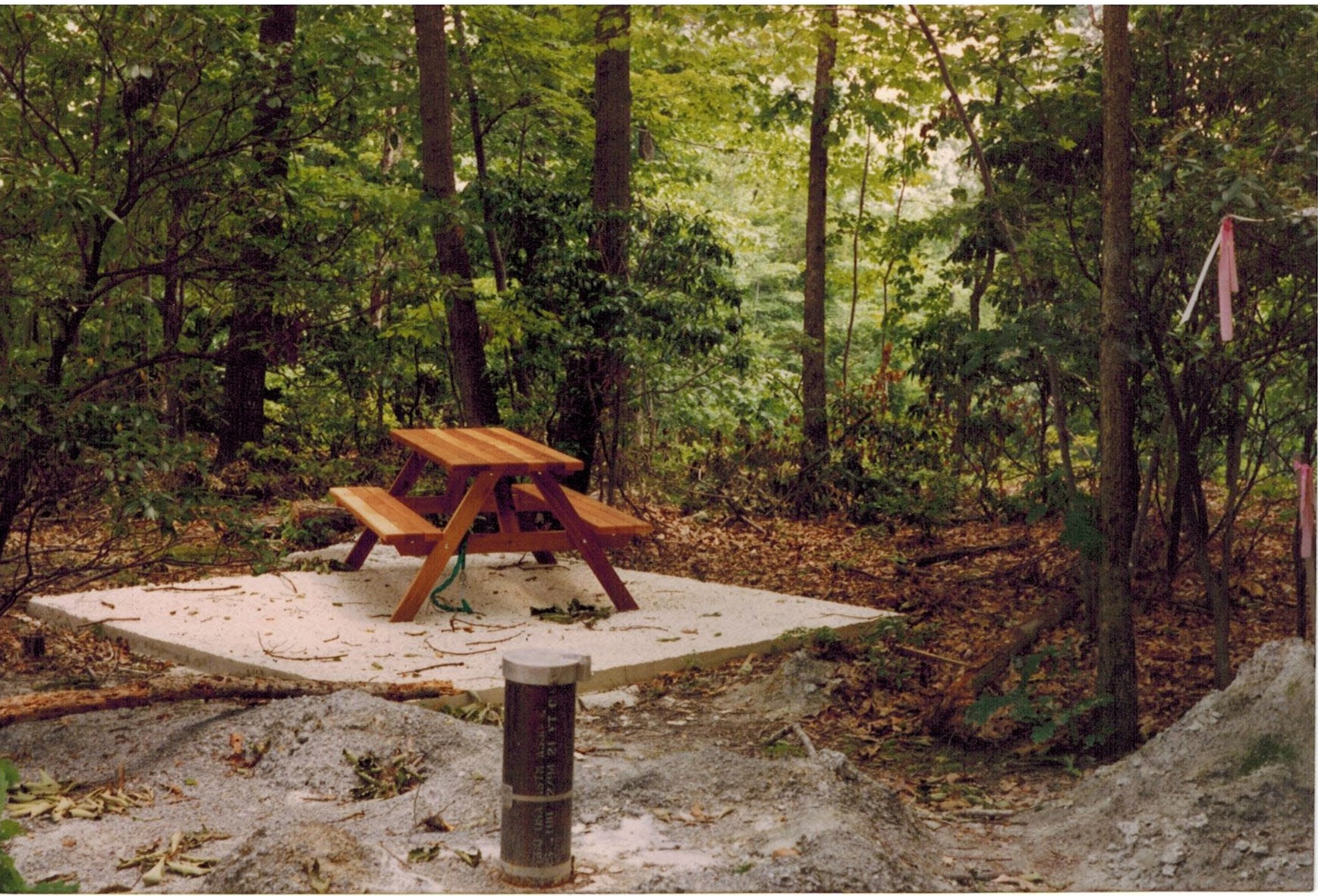
Well Drilled. It rained the day Maury and I poured the footing for the Cabin.This concrete deck was the leftover concrete from the footing pour.Waste Not Want Not.. It didn't rain again until an hour after we finished sealing in the roof. Pretty Lucky !!
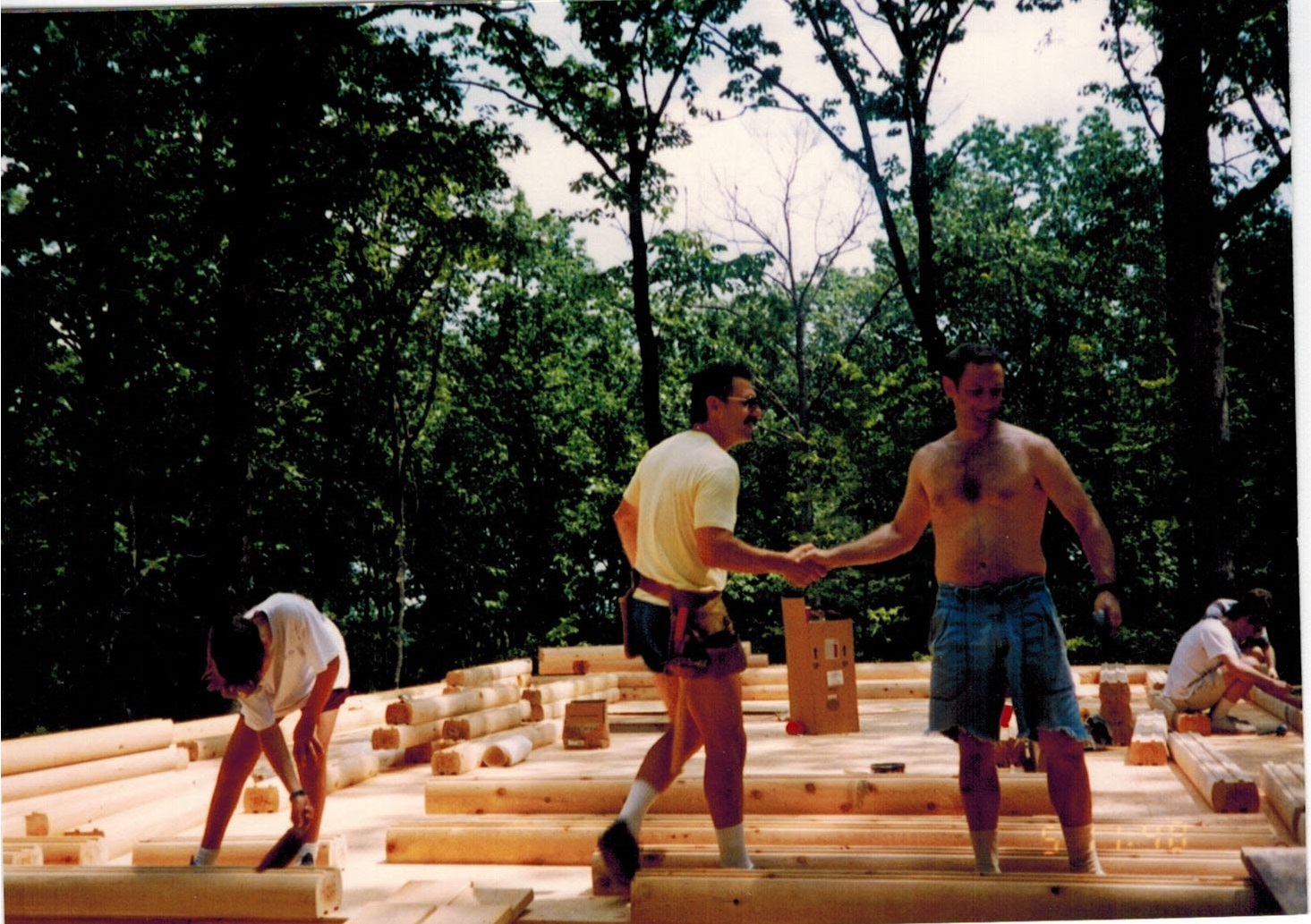
Ron & Larry happy about something. Just being able to be building the Cabin was so much fun !!
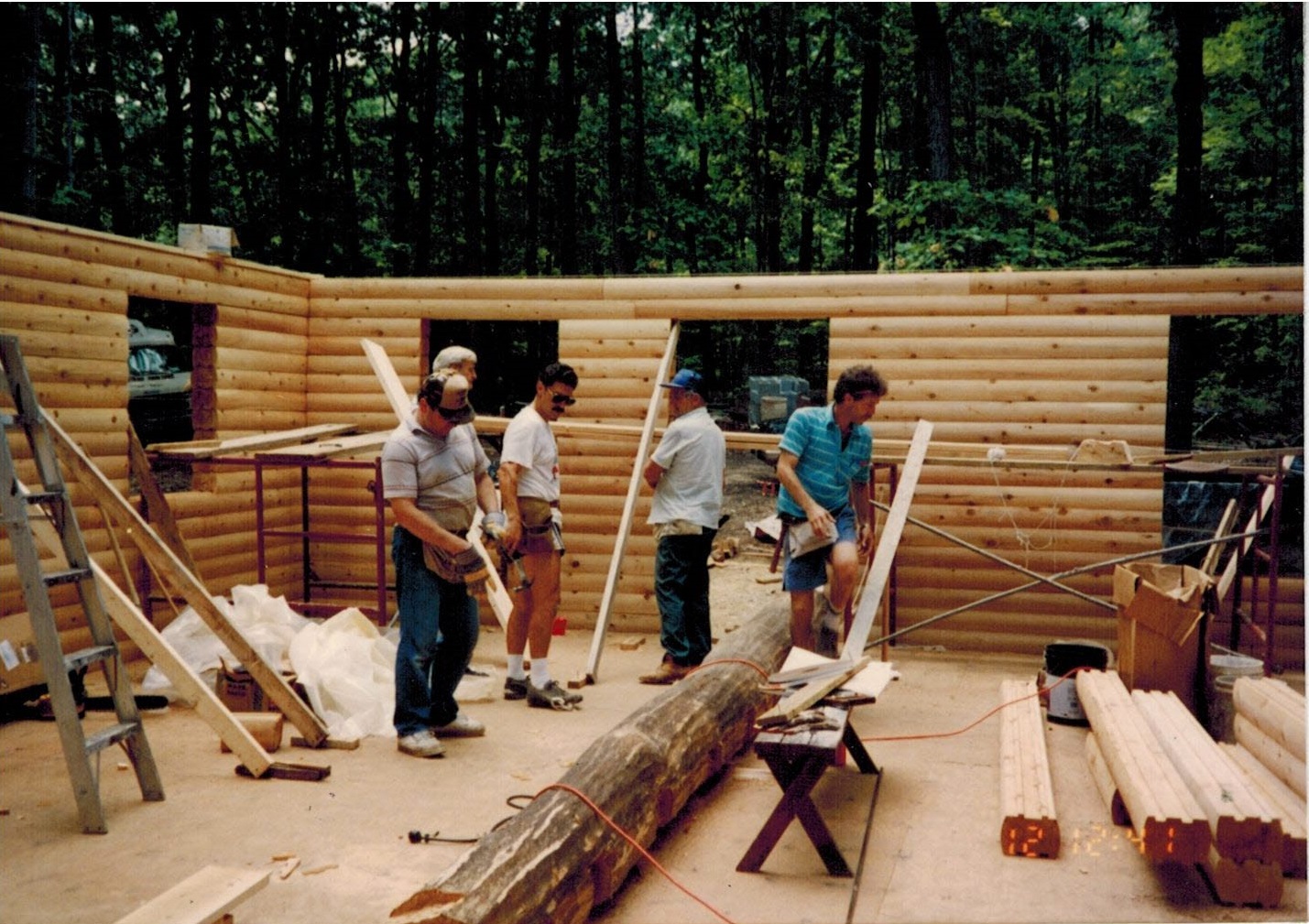
Friends and I having just moved the main log beam into Cabin by rolling on small logs. Just like they did it in the old days.
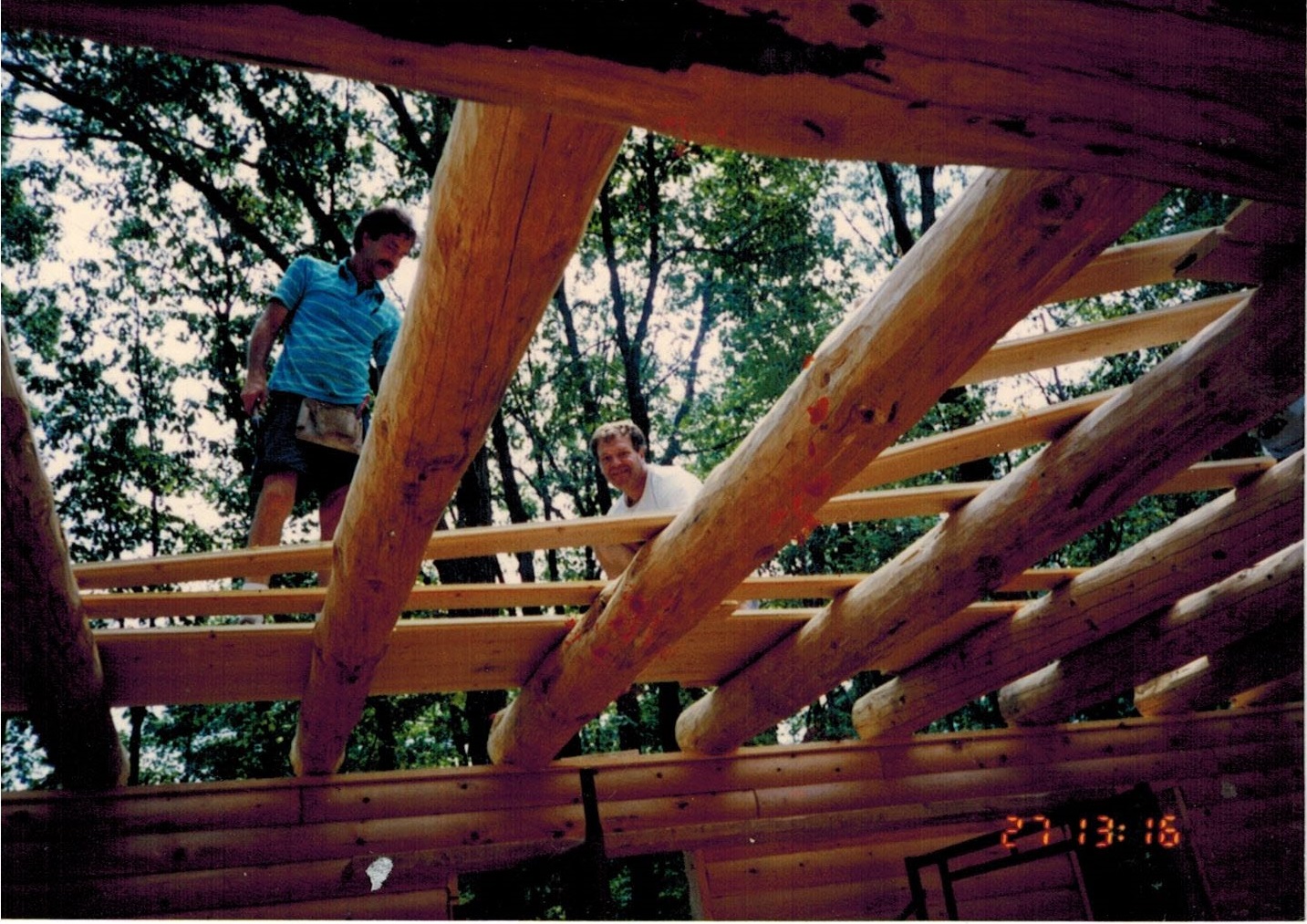
Beginning to lay the floor for Master bedroom. I'm standing in what is now the Loft right over Kitchen window with Geof.
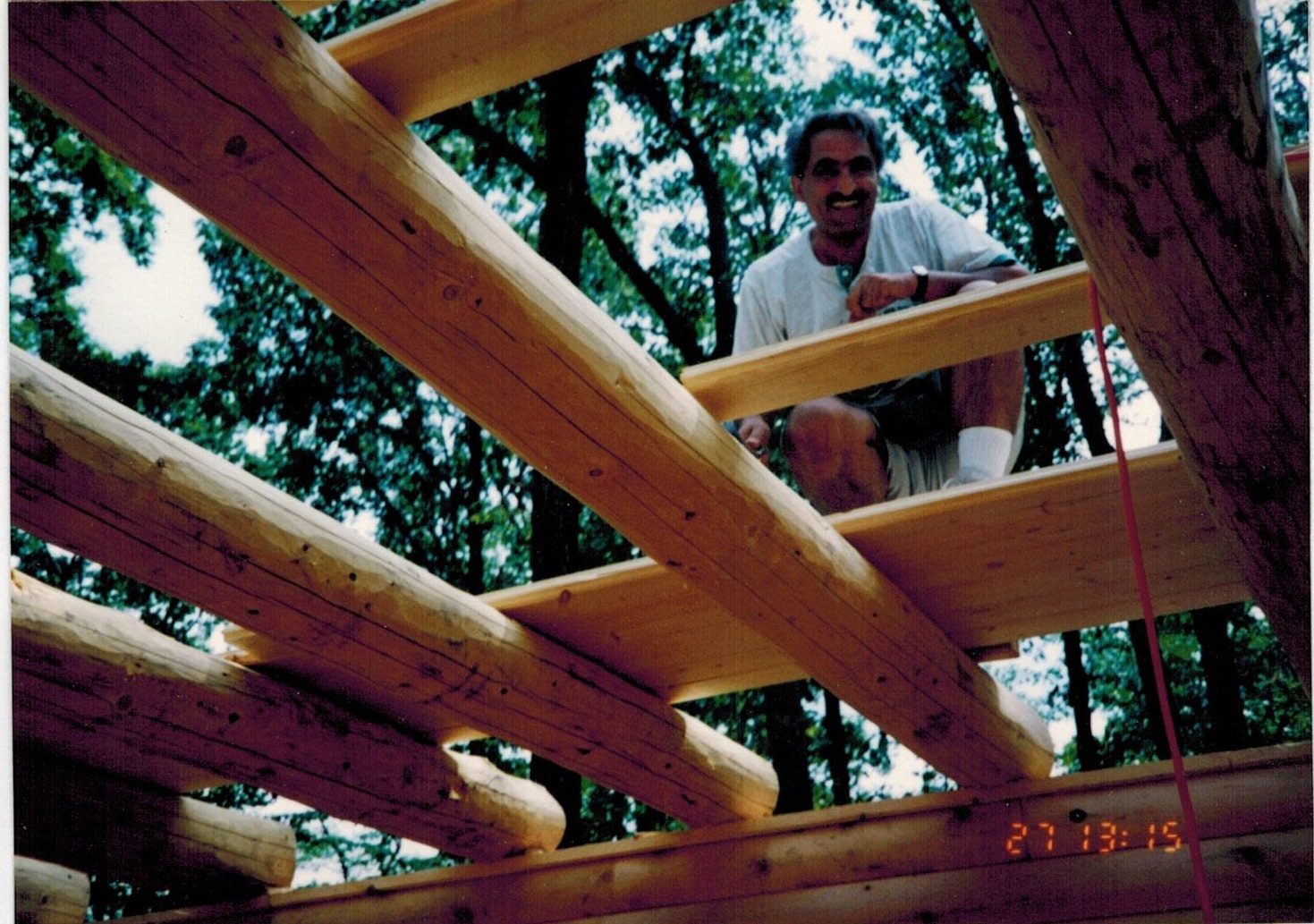
Amir enjoying the day putting floorboards on the loft.
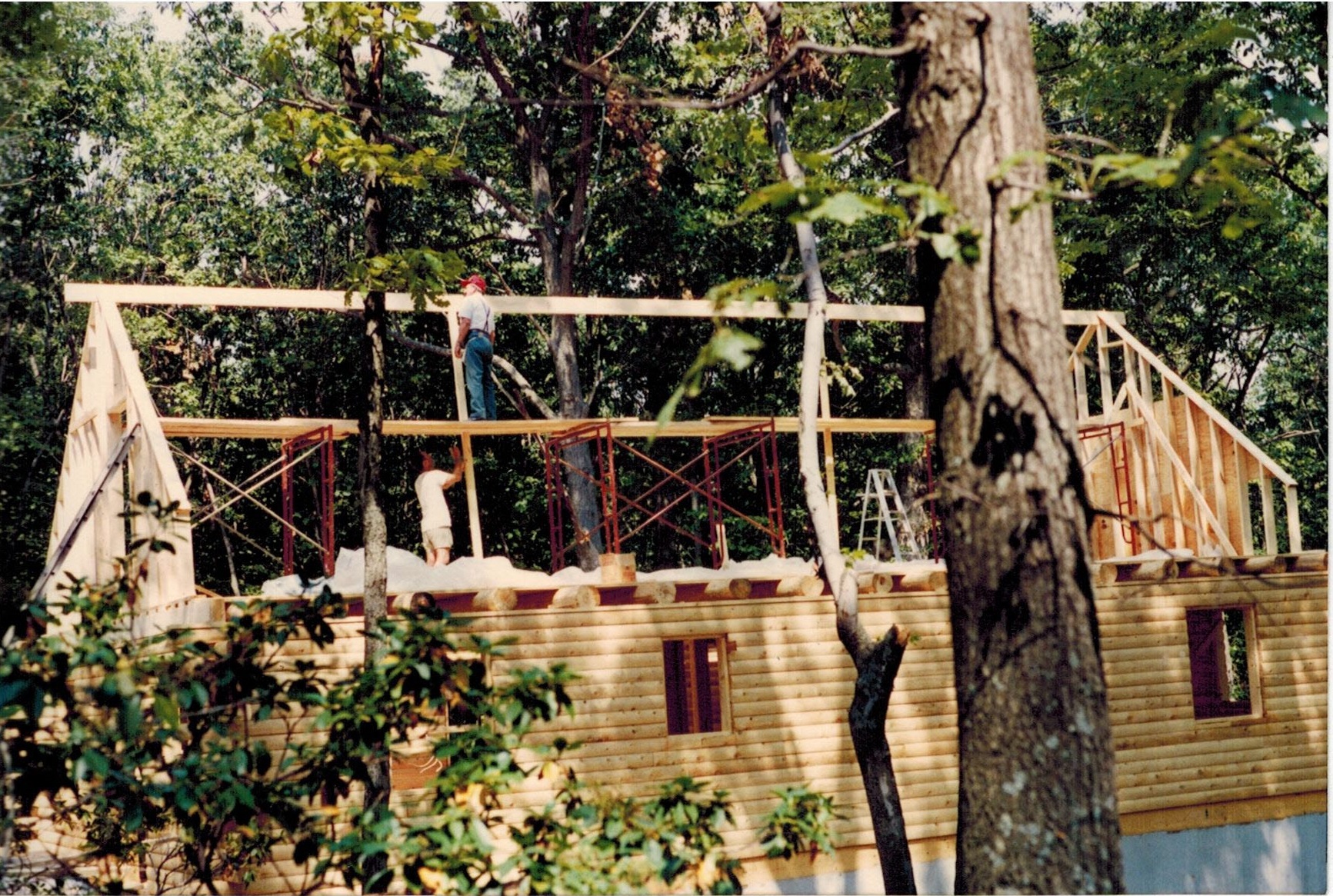
This was when we were getting ready to place the log rafters. This required very careful planning and then more careful execution. My neighbor called up all the other neighbors and they all came up for the weekend for a roof raising event. We notched all the rafters before starting. Everybody had a job. First it too 5 guys to lean the log rafter against the wall and in my backhoe bucket. I then lifted it in the bucket as high as I could, then I climbed up into the bucket and lifted the rafter while others guided it with a rope to the ridge pole in the center of the Cabin. There were 26 rafters. I know because I had to do this 26 times. Let's call it a Labor of Love.
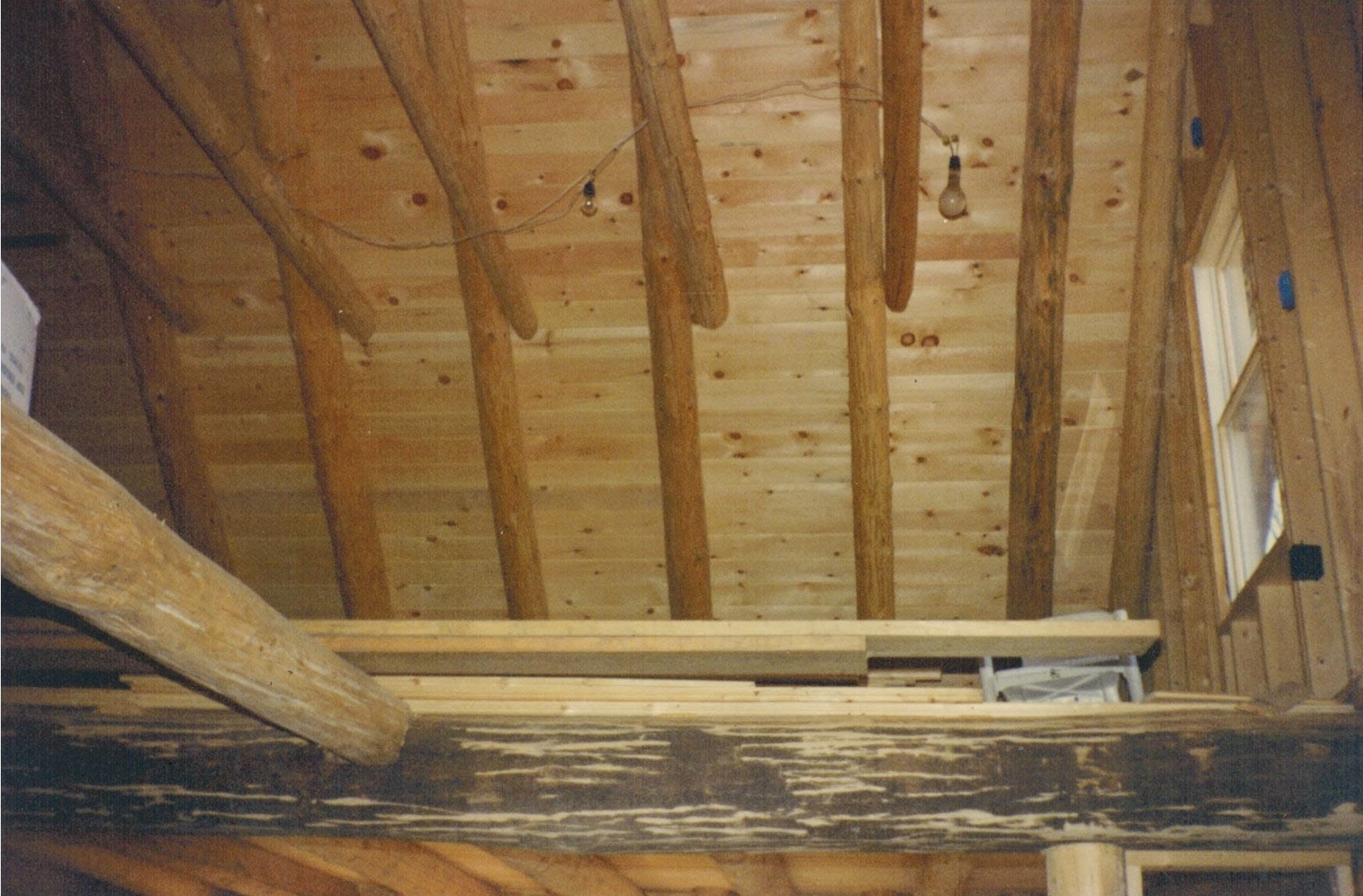
Picture from Greatroom up into loft. Starting to do electrical roughin. I had to take the electrician's license test to do my own electrical work but I am fully trained.
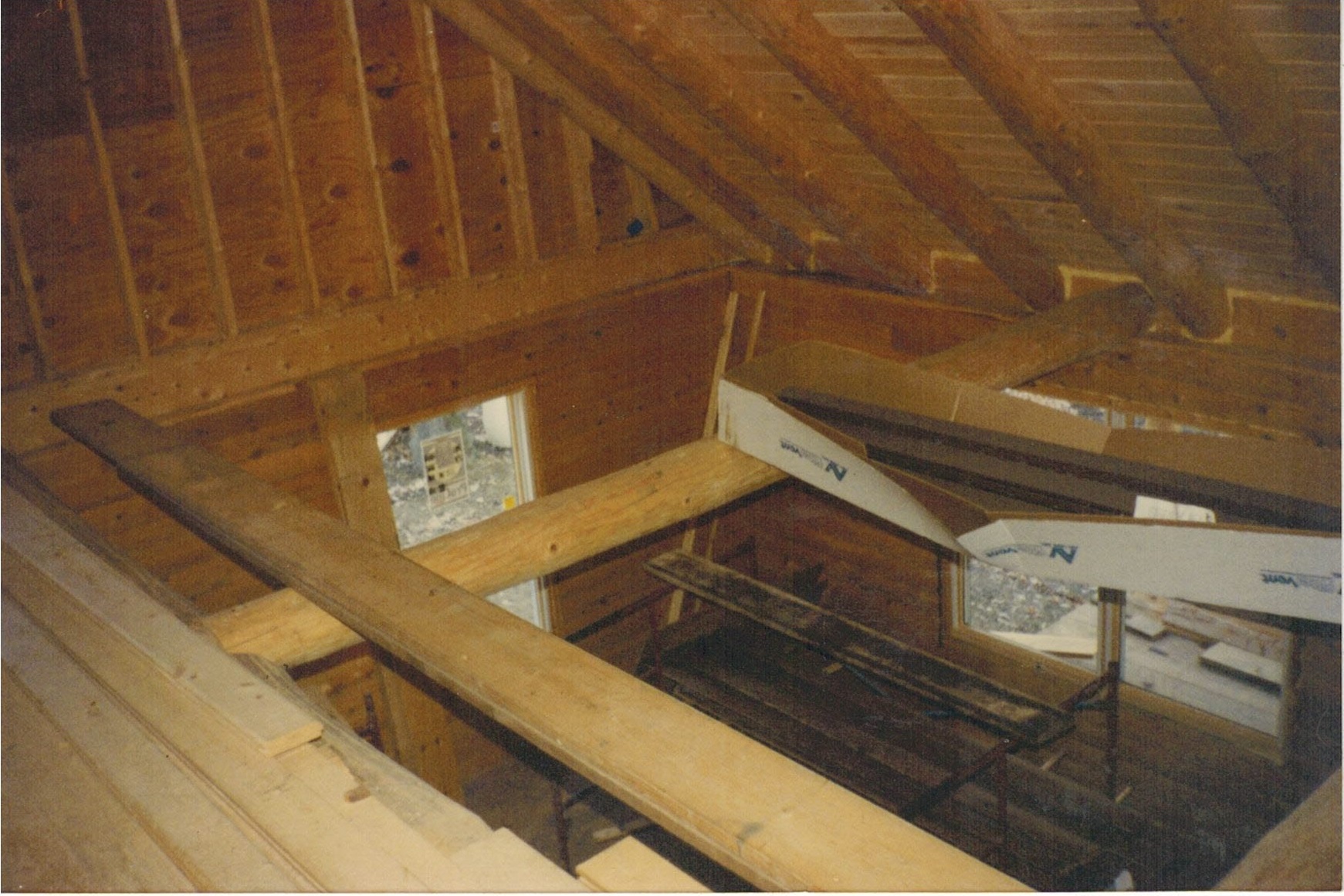
This is shot from loft looking down on Greatroom.
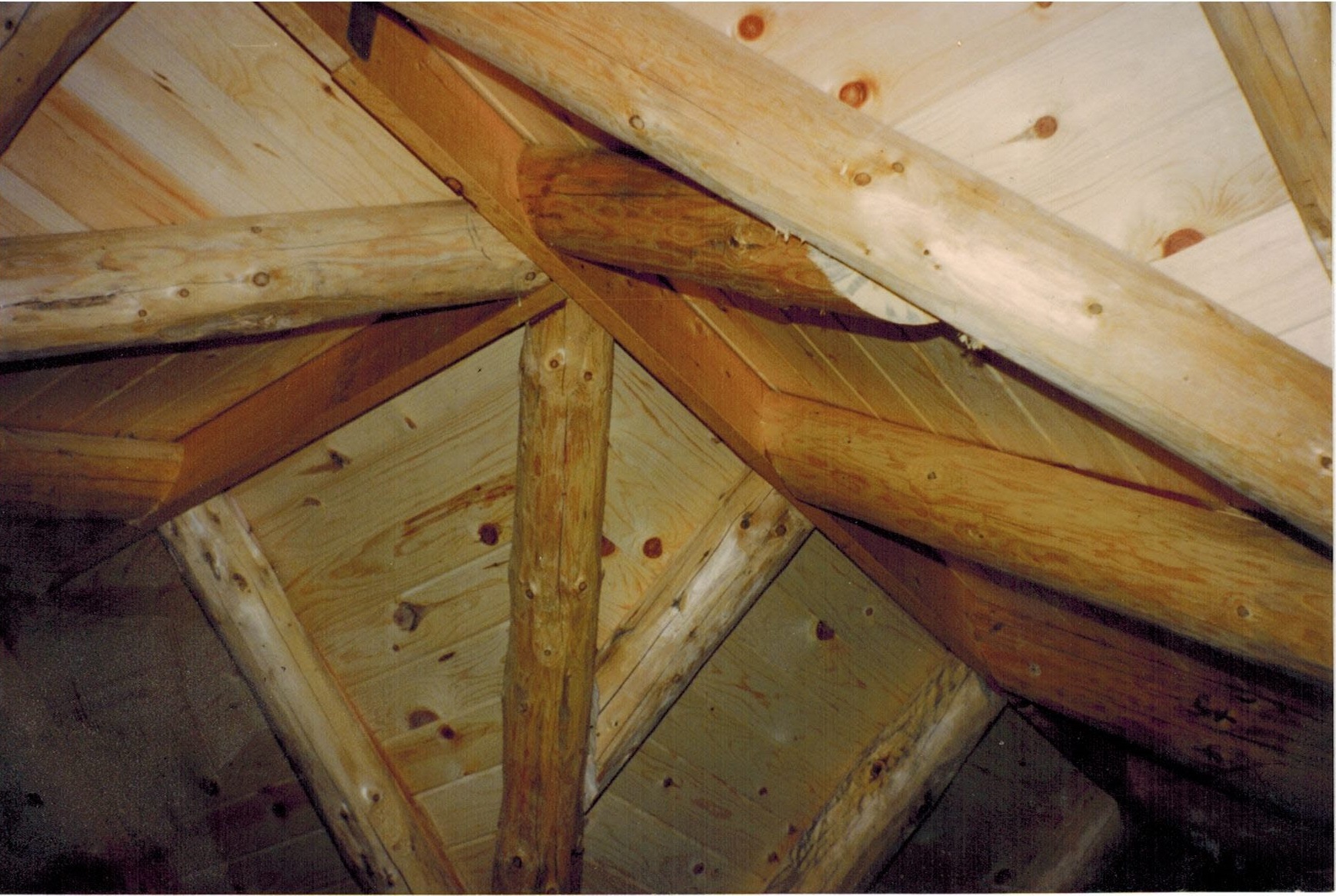
This is the peak in Master bedroom where both dormers and peaks come together. It was a geometric nightmare. Thanks Ron.
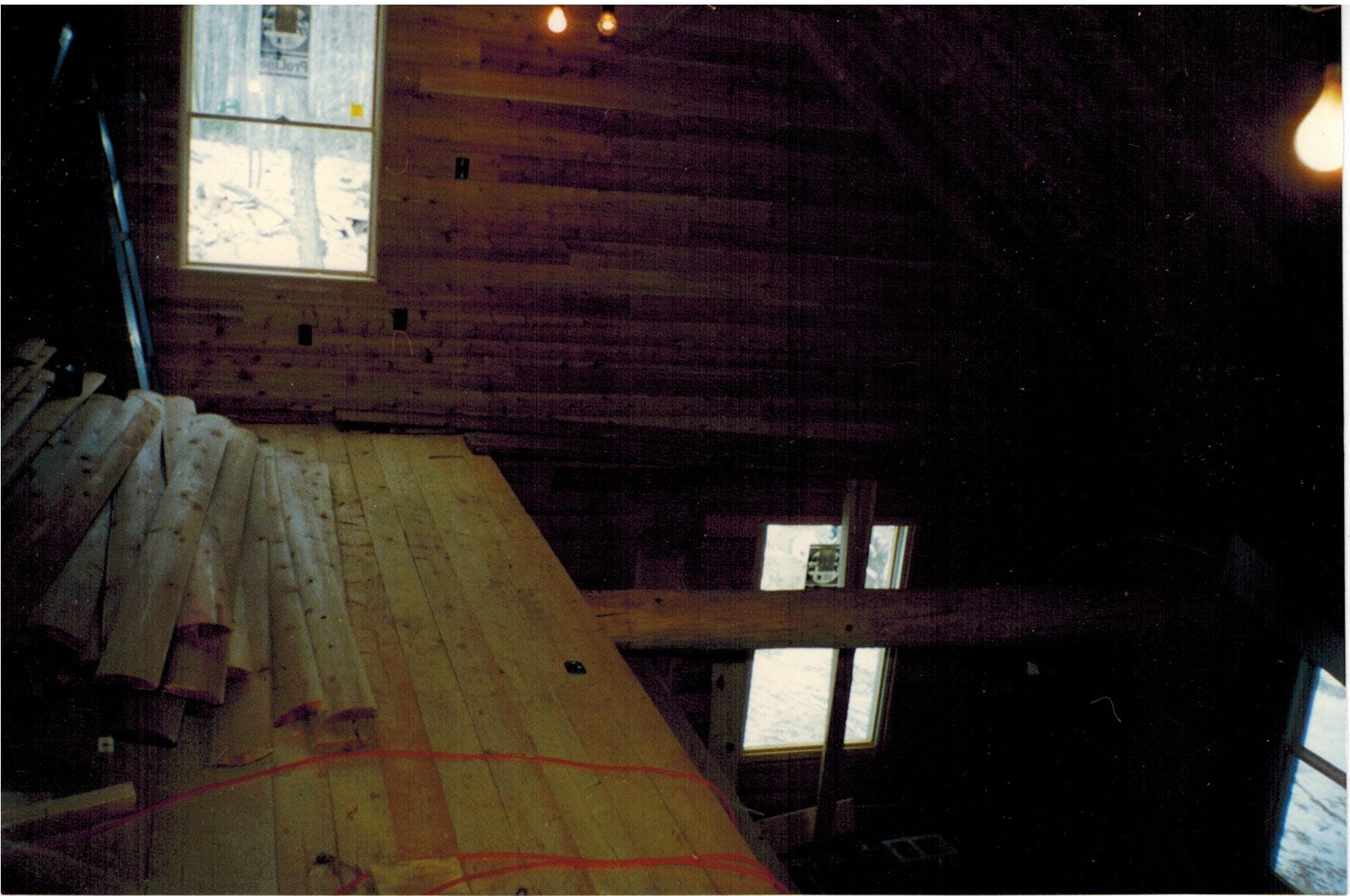
Loft Area above Kitchen.
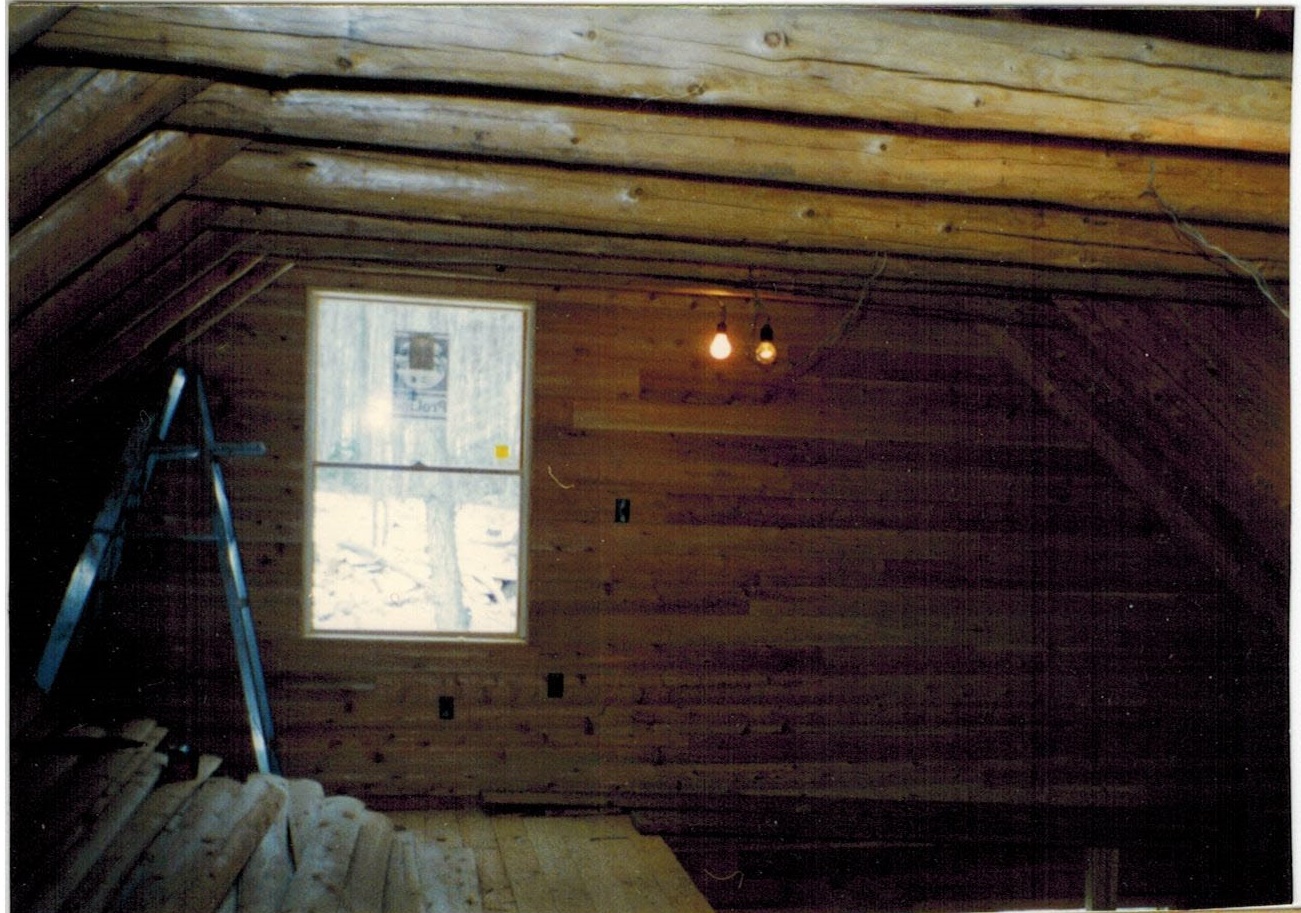
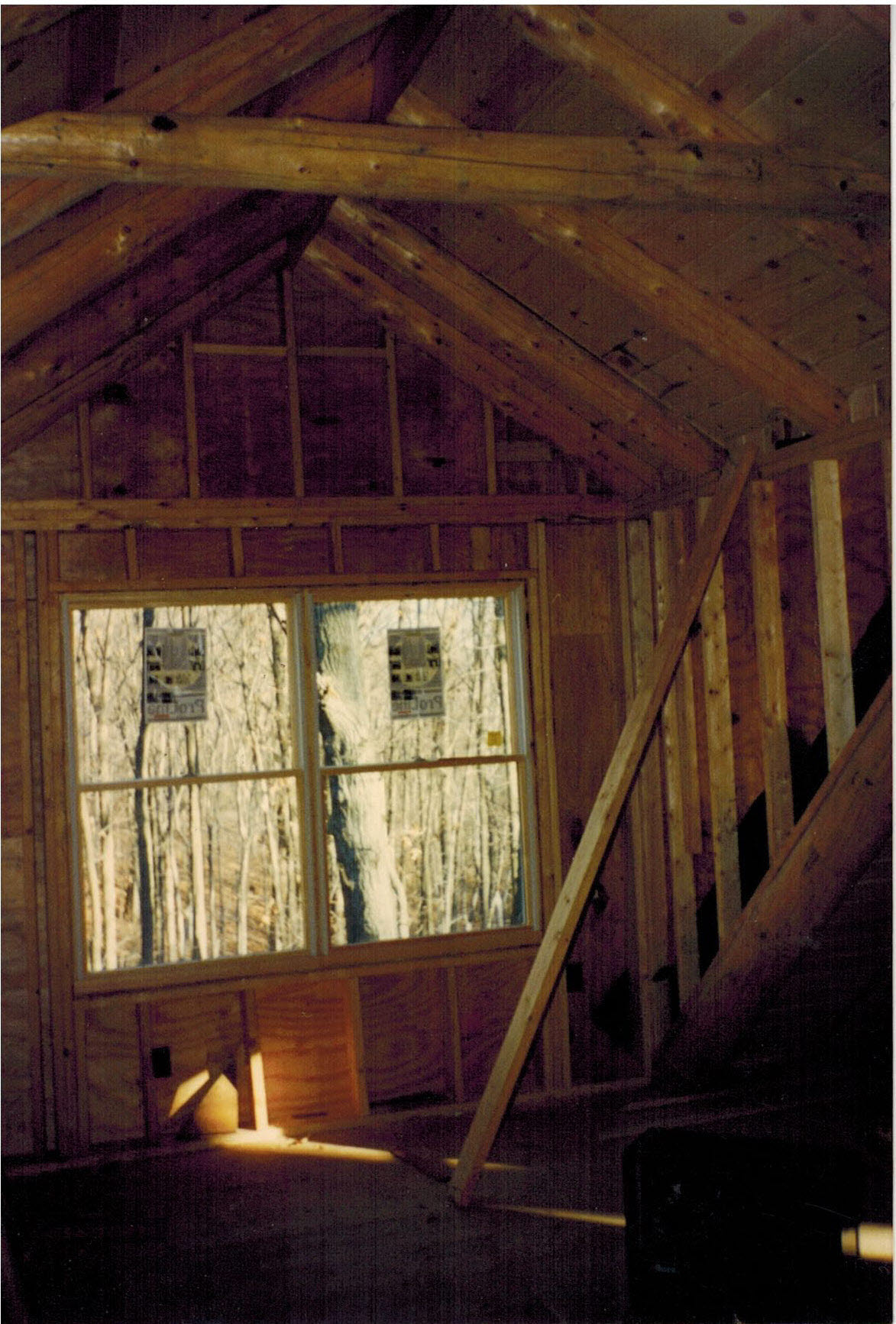
Master bedroom dormer roughed in and windows installed.
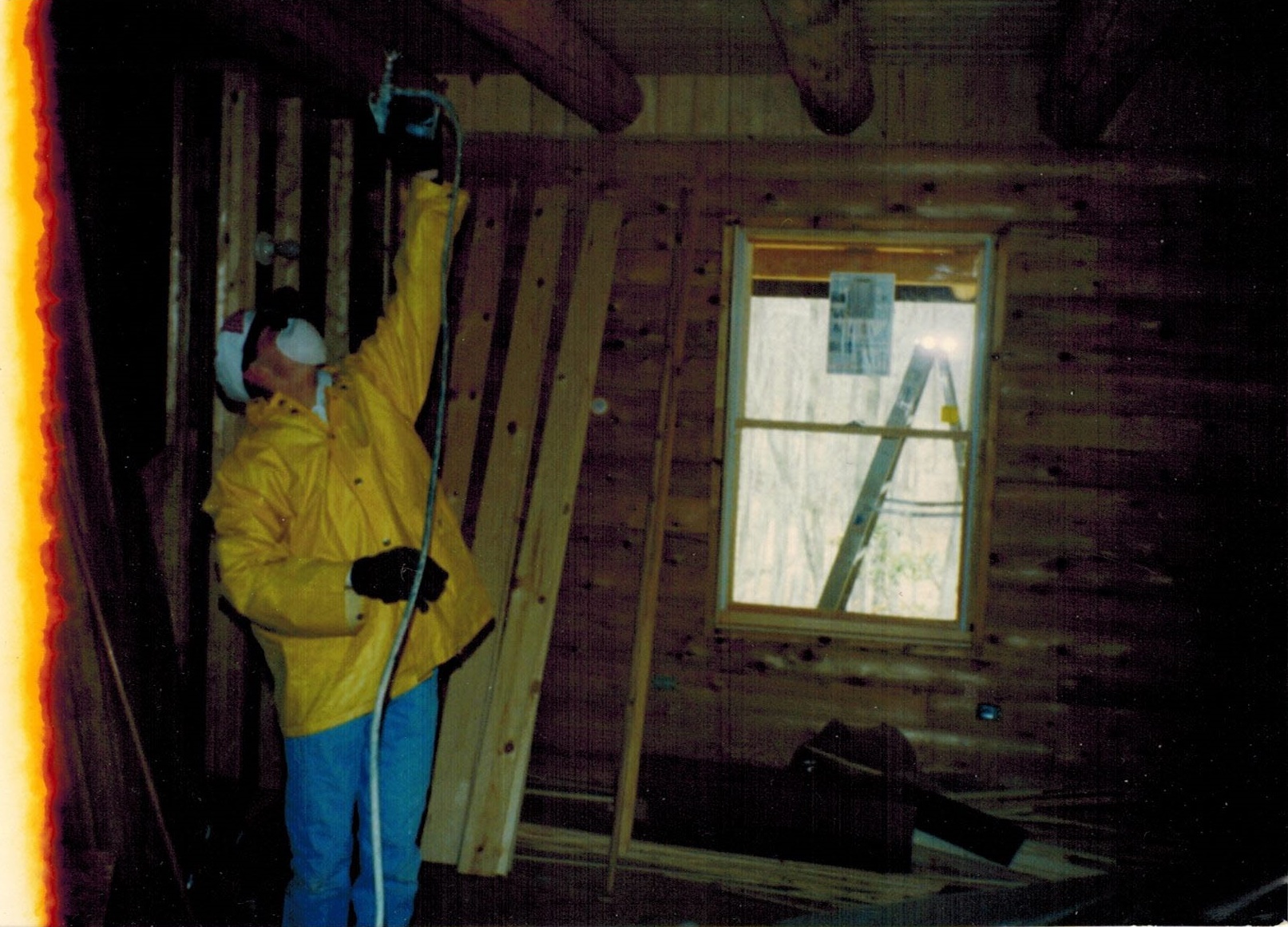
Me Urethaning the Cabin. It took about 3 days to prep (tape up windows and other things) and 1 day to urethane on all three levels from top to bottom.
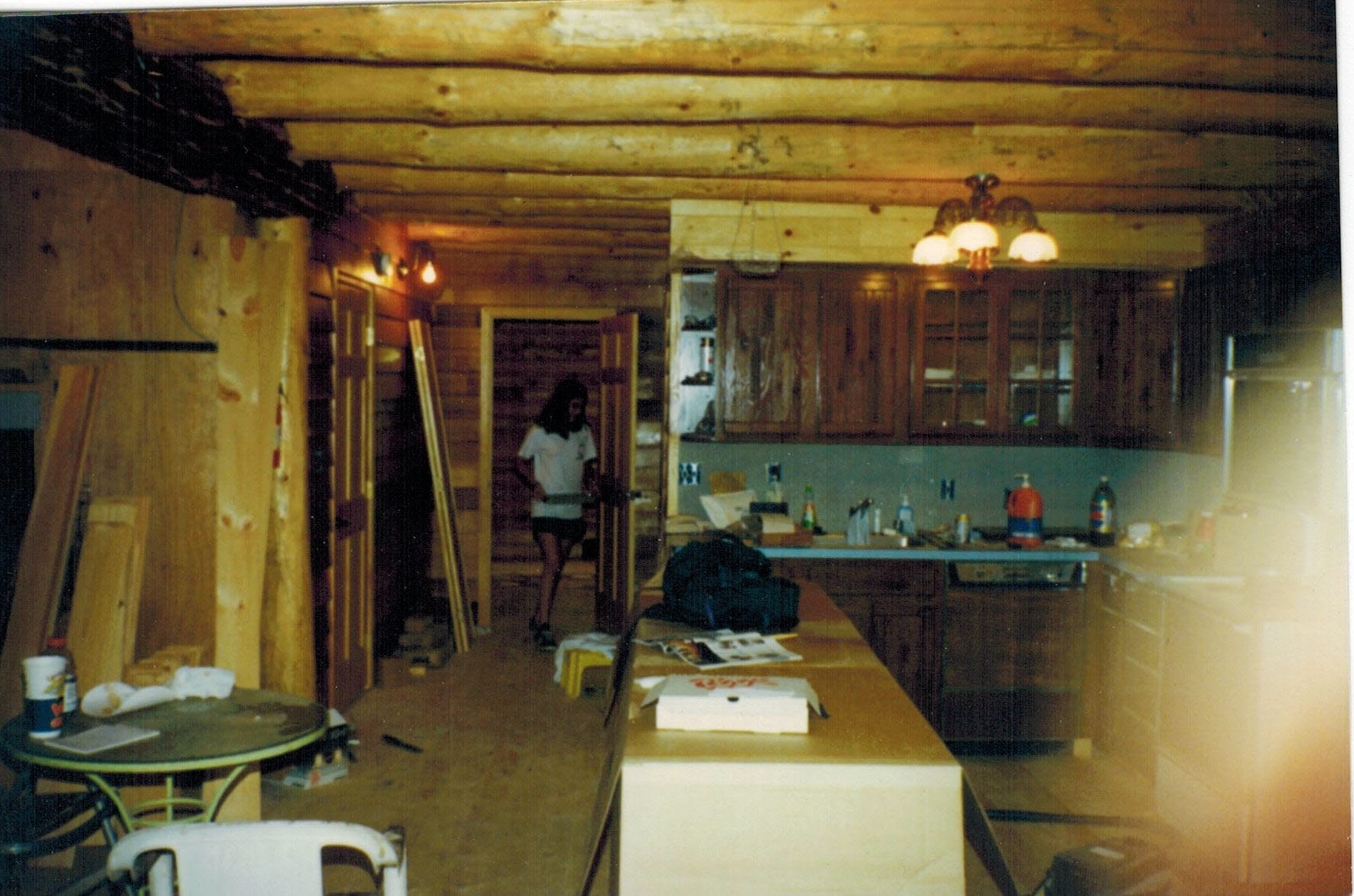
Kel doing some carpentry.
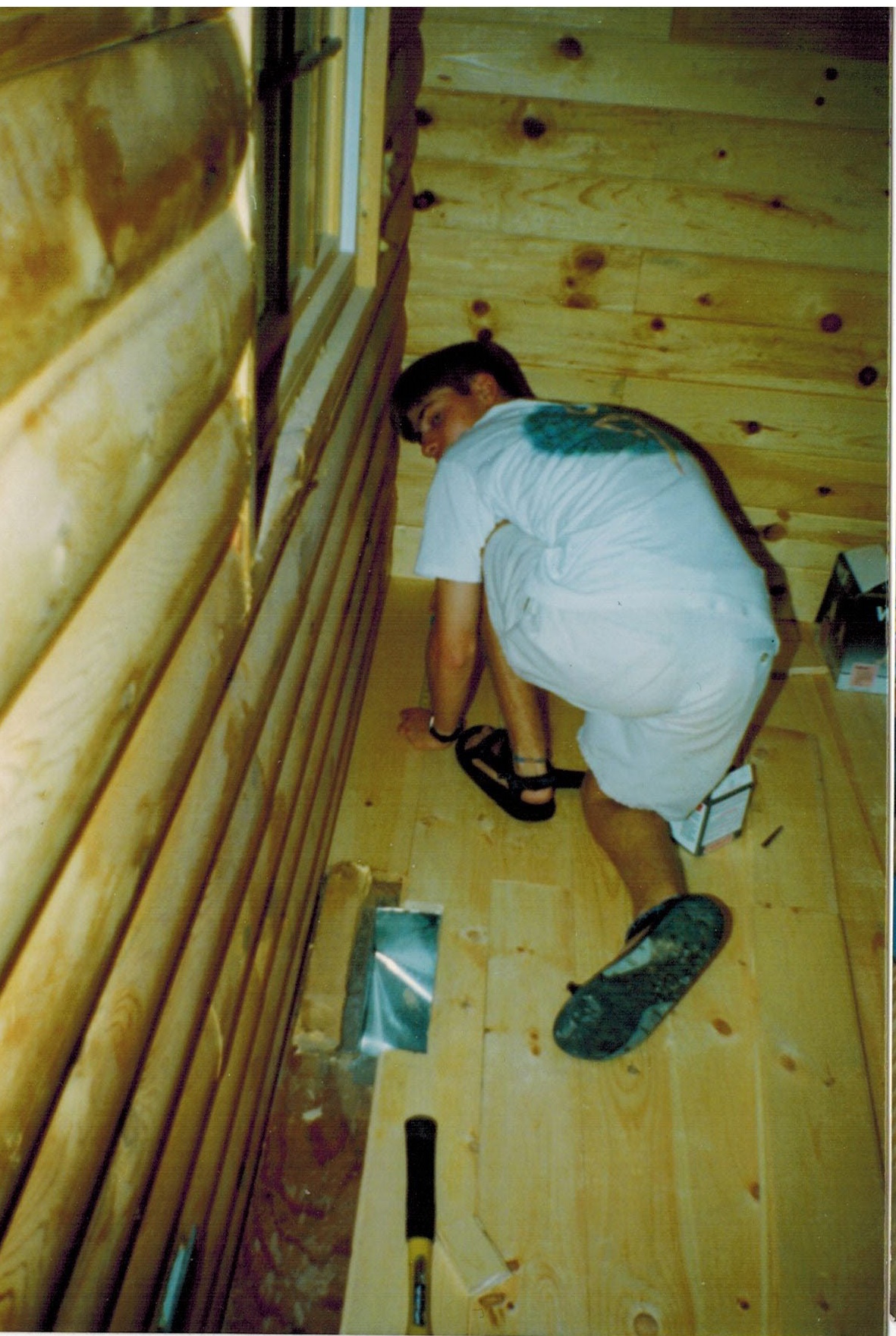
Maur installing first floor.
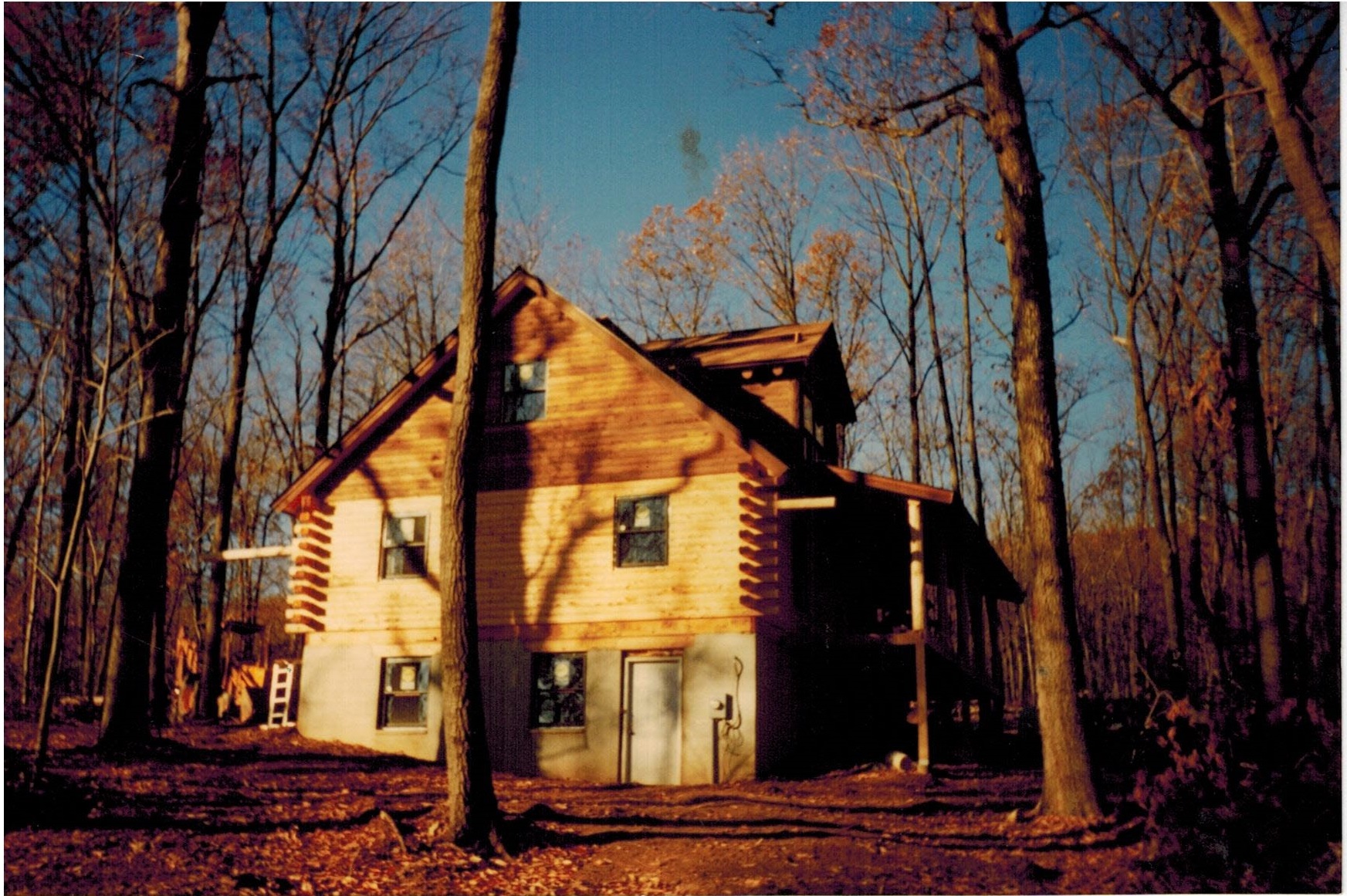
Rear of Cabin when framing up, shingles going on. I was shingling the roof which is a 10/12 pitch (almost 45 degree angle) for about 2 weeks.
View from the driveway side of the Cabin.
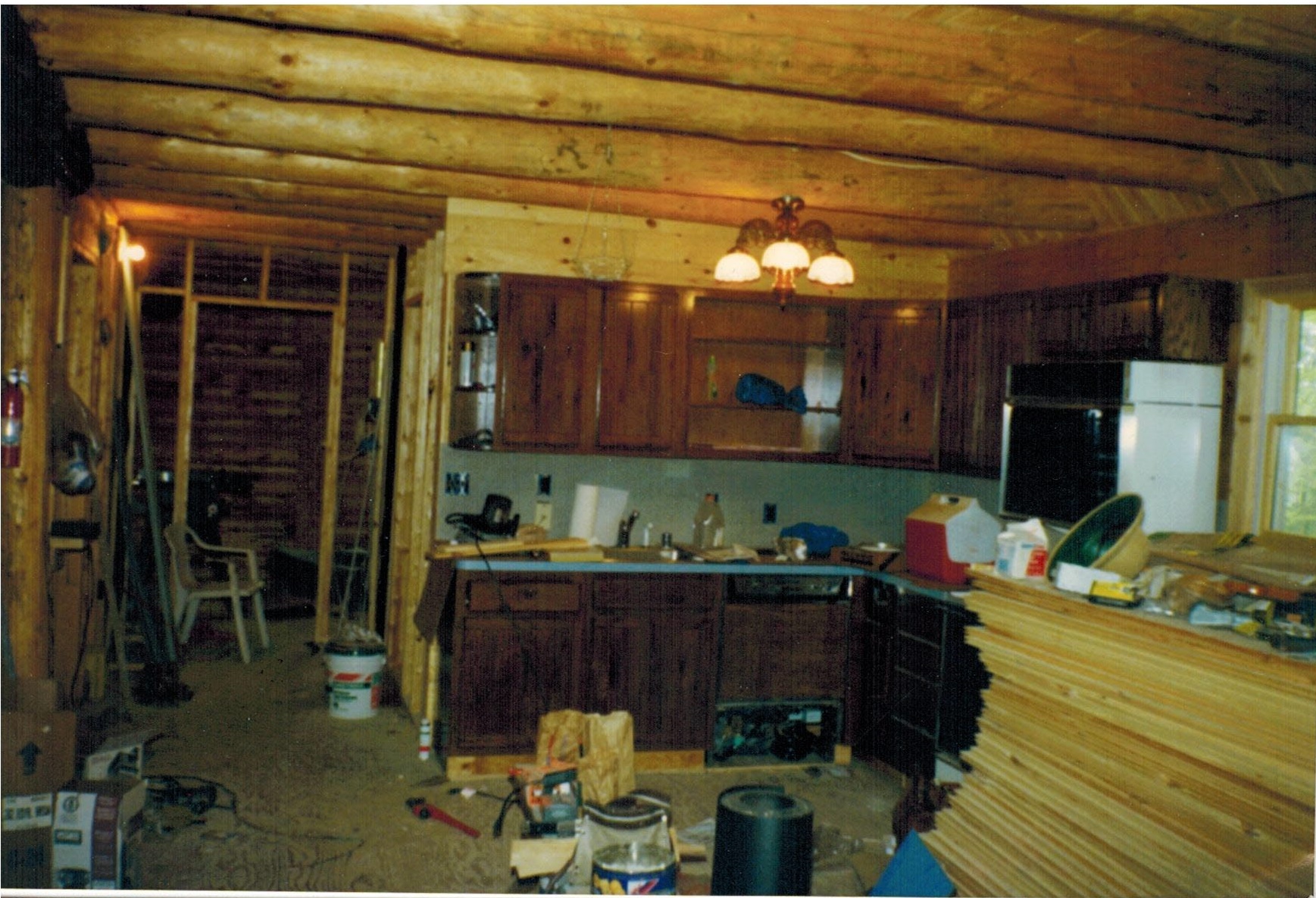
Kitchen moving in right directon.
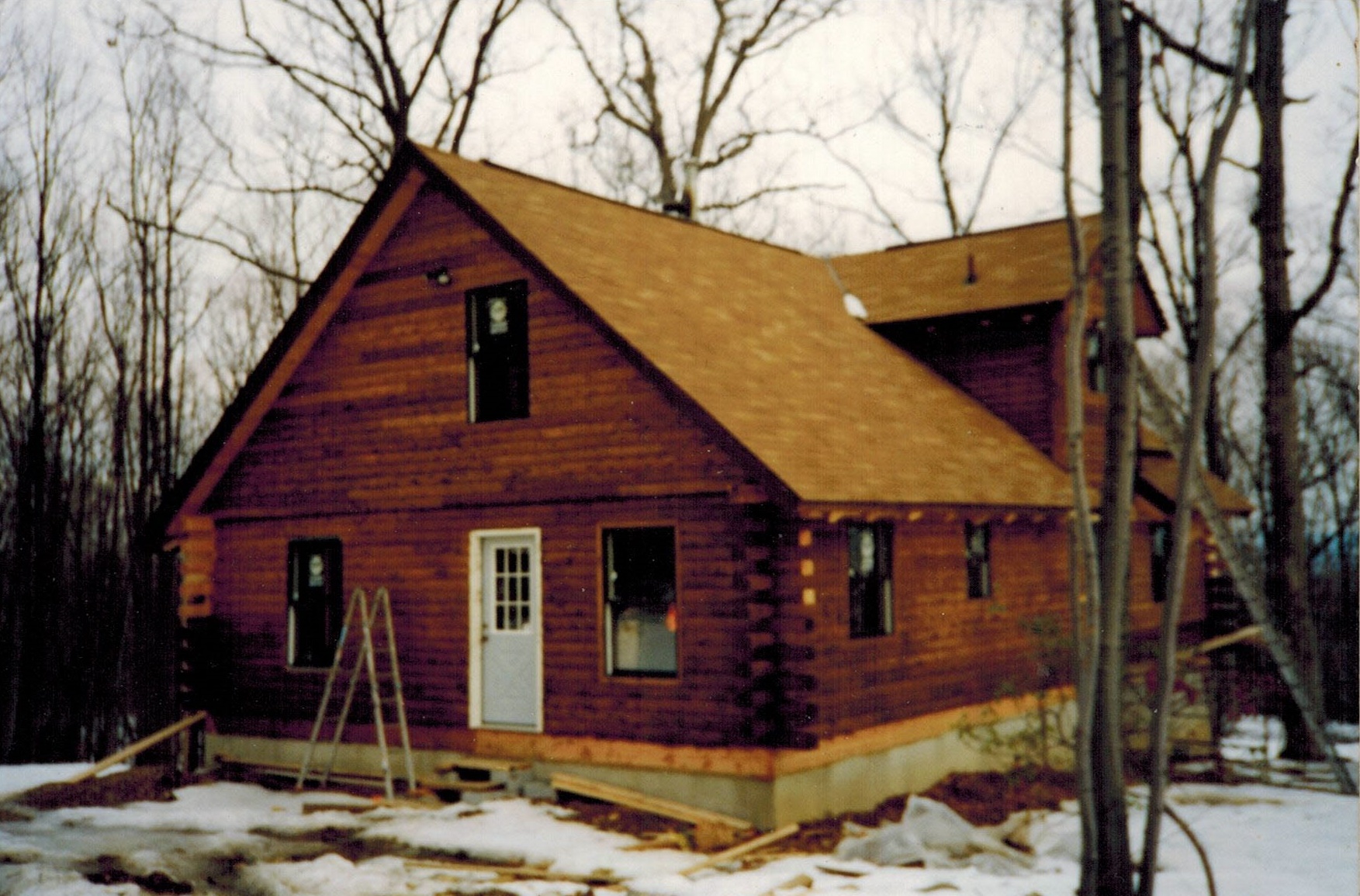
Cabin near the end of winter. Weather cooperated the whole time.
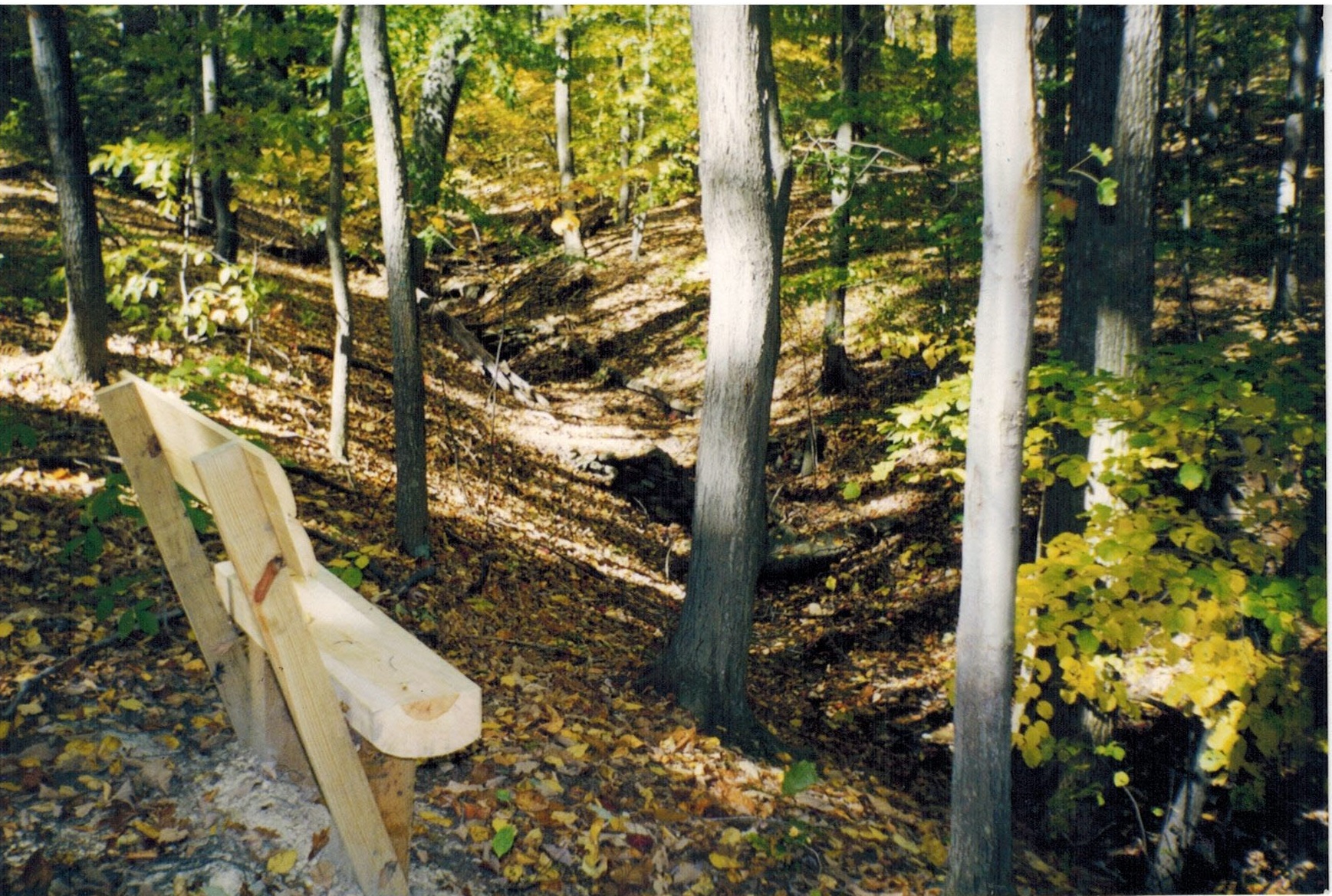
A little Bench I built and put down by the stream.
